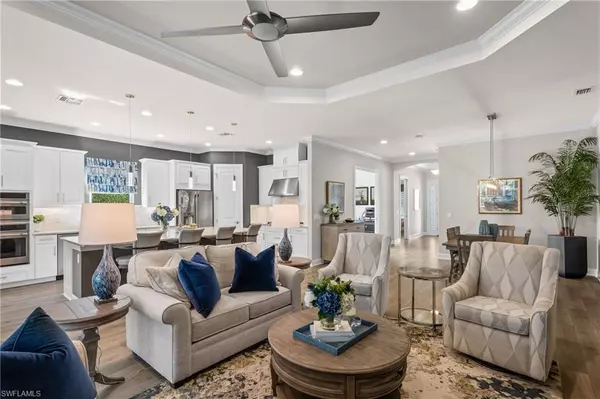
3 Beds
3 Baths
2,275 SqFt
3 Beds
3 Baths
2,275 SqFt
Key Details
Property Type Single Family Home
Sub Type Single Family Residence
Listing Status Active
Purchase Type For Sale
Square Footage 2,275 sqft
Price per Sqft $747
Subdivision Esplanade
MLS Listing ID 225079918
Style Resale Property
Bedrooms 3
Full Baths 3
HOA Fees $16,206
HOA Y/N Yes
Leases Per Year 4
Year Built 2020
Annual Tax Amount $9,398
Tax Year 2025
Lot Size 7,405 Sqft
Acres 0.17
Property Sub-Type Single Family Residence
Source Naples
Land Area 3327
Property Description
This lovingly cared for “Lazio” is situated on a private corner lot surrounded by lush and mature landscaping including speciality palms and colorful plantings which are even illuminated at night - giving this home a tropical oasis feel.
Inside, you will find an open great room style floorplan with 3 bedrooms plus den, 3 full baths (all with walk in showers), and almost 2300 sq ft of living space. From the moment you walk in the door, you are greeted with wood floors that flow throughout the entire home and two sets of sliding glass doors to the extended lanai complete with custom outdoor kitchen, GAS heated salt water pool with raised spa, and motorized roll down hurricane shutters. The kitchen is the heart of the home and features shaker style cabinetry, Cambria quartz countertops, pantry with custom shelving, and GE Cafe appliances including a GAS cooktop, wall oven, and additional beverage cooler. This home is totally storm ready with a WHOLE HOUSE GENERATOR and roll down hurricane shutters on all windows and lanai openings. Other fine appointments include: plantation shutters on all windows; primary suite walk in closet with custom shelving/drawers including island; hurricane impact front door with matching sidelights; air conditioned extended garage with custom cabinets & epoxy floor; spacious Laundry Room with upgraded LG washer/dryer and cabinetry; crown molding; upgraded light fixtures and fans throughout; frameless shower enclosures in all bathrooms; tankless GAS hot water heater; insulated interior walls; 8' doors/10' ceilings; extensive professionally enhanced landscaping with professional landscaping lighting; and more!
Esplanade Golf & Country Club of North Naples offers a true “Lifestyle Community” with world-class amenities, including a resort pool with cabanas and the popular “Bahama Bar,” tennis, pickleball, bocce, a 14-mile network of bike/walking trails, and an 18-hole private golf course. The impressive 15,000 Sq Ft clubhouse features a restaurant, bar, wine-tasting room, wine lockers, and a Starbucks-style café. Best of all, the property's landscaping, irrigation, golf membership, and all community amenities are covered under a quarterly fee of just $3,412—no additional fees or memberships required! Don't miss your opportunity to own this exceptional home in one of Naples' most sought-after communities. Schedule your tour of this stunning home and Esplanade Golf & Country Club today! COMING SOON TO ESPLANADE (2026): Fully renovated and expanded poolside Bahama Bar; expanded outdoor bar at the Barrel House; expanded golf practice range; and an AIR CONDITIONED INDOOR PICKLEBALL COMPLEX with four indoor courts.
Location
State FL
County Collier
Community Gated, Golf Course, Tennis
Area Esplanade
Rooms
Bedroom Description Master BR Ground
Dining Room Breakfast Bar, Formal
Kitchen Island, Pantry
Interior
Interior Features Built-In Cabinets, Closet Cabinets, Foyer, Laundry Tub, Pantry, Smoke Detectors, Tray Ceiling(s), Walk-In Closet(s), Window Coverings
Heating Central Electric
Flooring Laminate, Tile
Equipment Auto Garage Door, Cooktop - Gas, Dishwasher, Disposal, Dryer, Generator, Grill - Gas, Microwave, Refrigerator/Icemaker, Smoke Detector, Tankless Water Heater, Wall Oven, Washer, Wine Cooler
Furnishings Negotiable
Fireplace No
Window Features Window Coverings
Appliance Gas Cooktop, Dishwasher, Disposal, Dryer, Grill - Gas, Microwave, Refrigerator/Icemaker, Tankless Water Heater, Wall Oven, Washer, Wine Cooler
Heat Source Central Electric
Exterior
Exterior Feature Screened Lanai/Porch, Built In Grill, Outdoor Kitchen
Parking Features Driveway Paved, Attached
Garage Spaces 2.0
Pool Community, Pool/Spa Combo, Below Ground, Concrete, Gas Heat, Salt Water, Screen Enclosure
Community Features Clubhouse, Park, Pool, Dog Park, Fitness Center, Golf, Putting Green, Restaurant, Sidewalks, Tennis Court(s), Gated
Amenities Available Beauty Salon, Bike And Jog Path, Billiard Room, Bocce Court, Cabana, Clubhouse, Park, Pool, Community Room, Spa/Hot Tub, Dog Park, Fitness Center, Full Service Spa, Golf Course, Pickleball, Putting Green, Restaurant, Sidewalk, Tennis Court(s)
Waterfront Description None
View Y/N Yes
View Landscaped Area
Roof Type Tile
Street Surface Paved
Total Parking Spaces 2
Garage Yes
Private Pool Yes
Building
Lot Description Corner Lot, Regular
Story 1
Water Central
Architectural Style Ranch, Single Family
Level or Stories 1
Structure Type Concrete Block,Stucco
New Construction No
Schools
Elementary Schools Laurel Oak Elementary School
Middle Schools Oakridge Middle School
High Schools Gulf Coast High School
Others
Pets Allowed Yes
Senior Community No
Tax ID 31347542342
Ownership Single Family
Security Features Smoke Detector(s),Gated Community
Virtual Tour https://view.spiro.media/order/ba5bd7f8-4c2a-4cbc-83ce-08de2103806e?branding=false


"I am committed to serving my clients for stress free transactions, while utilizing the latest technology available today! "






