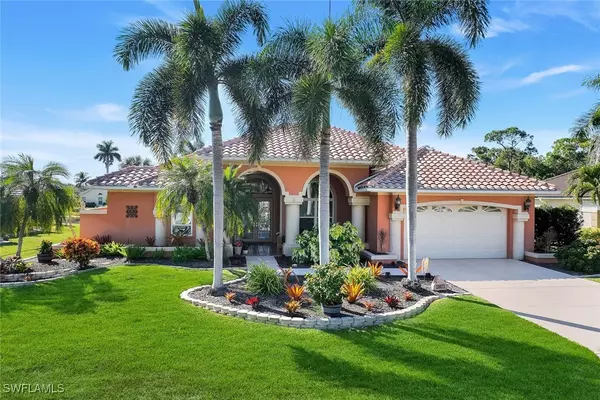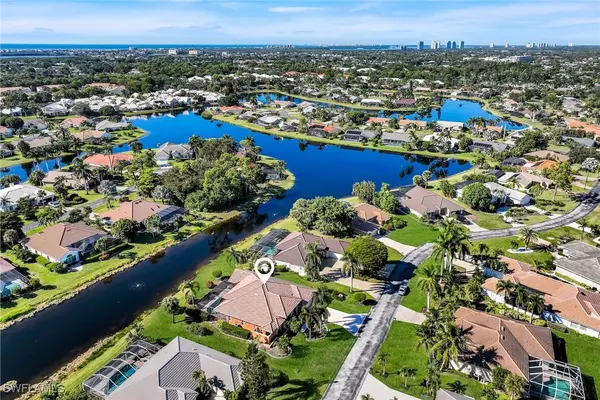
3 Beds
2 Baths
2,335 SqFt
3 Beds
2 Baths
2,335 SqFt
Key Details
Property Type Single Family Home
Sub Type Single Family Residence
Listing Status Active
Purchase Type For Sale
Square Footage 2,335 sqft
Price per Sqft $470
Subdivision Vanderbilt Lakes
MLS Listing ID 225079652
Style Ranch,One Story
Bedrooms 3
Full Baths 2
Construction Status Resale
HOA Fees $216/Semi-Annually
HOA Y/N Yes
Annual Recurring Fee 1612.0
Year Built 1994
Annual Tax Amount $4,632
Tax Year 2024
Lot Size 0.305 Acres
Acres 0.305
Lot Dimensions Appraiser
Property Sub-Type Single Family Residence
Property Description
As you step through the front door, you are immediately greeted by an expansive lake view that serves as the breathtaking focal point of the home. The formal living room, enhanced by vaulted ceilings and abundant natural light, sets an elegant tone and flows seamlessly into the sophisticated formal dining area—perfect for hosting memorable gatherings.
To the right, the home opens into a spacious, well-designed kitchen overlooking a warm and inviting family room/den and an informal dining space, creating an ideal hub for everyday living, relaxing, and entertaining.
Thoughtfully designed for privacy, the primary suite is tucked away on one side of the home, offering a peaceful retreat separate from the main living areas. On the opposite side, the guest wing provides an equally well-planned layout, featuring two generously sized bedrooms and a full guest bathroom. This private placement ensures comfort and convenience for family or visiting guests.
Large sliding glass doors from the great room, formal living area, and primary suite open onto a generous screened pool area, creating an exceptional indoor–outdoor flow. Whether you're hosting guests or enjoying a quiet evening at home, the west-facing orientation provides breathtaking sunset views over the water—turning every evening into a spectacular display.
Surrounding the home, beautifully maintained and lush landscaping enhances curb appeal and creates a serene backdrop both outdoors and from every window. The meticulous plantings and mature greenery complement the lakefront setting, adding to the home's inviting and tranquil character.
Situated on one of the most desirable and picturesque streets in the neighborhood, this property offers a rare opportunity to enjoy privacy, natural beauty, and refined coastal living in one of the area's premier communities.
Location
State FL
County Lee
Community Vanderbilt Lakes
Area Bn02 - West Of Us41 South Of Bon
Direction East
Rooms
Bedroom Description 3.0
Interior
Interior Features Breakfast Area, Bathtub, Separate/ Formal Dining Room, Eat-in Kitchen, High Ceilings, Pantry, Separate Shower, Cable T V, Walk- In Closet(s), Split Bedrooms
Heating Central, Electric
Cooling Central Air, Ceiling Fan(s), Electric
Flooring Laminate, Tile, Wood
Furnishings Unfurnished
Fireplace No
Window Features Single Hung,Sliding,Tinted Windows
Appliance Dryer, Dishwasher, Disposal, Ice Maker, Microwave, Range, Refrigerator, RefrigeratorWithIce Maker, Washer
Laundry Inside
Exterior
Exterior Feature Security/ High Impact Doors, Outdoor Grill, Outdoor Kitchen, Shutters Electric
Parking Features Attached, Driveway, Garage, Paved, Two Spaces, Garage Door Opener
Garage Spaces 2.0
Garage Description 2.0
Pool Electric Heat, Heated, In Ground
Community Features Gated, Street Lights
Utilities Available Cable Available
Amenities Available Bike Storage, Guest Suites, Storage, Management
Waterfront Description Lake
View Y/N Yes
Water Access Desc Public
View Lake
Roof Type Tile
Porch Lanai, Porch, Screened
Garage Yes
Private Pool Yes
Building
Lot Description Rectangular Lot
Faces East
Story 1
Sewer Public Sewer
Water Public
Architectural Style Ranch, One Story
Unit Floor 1
Structure Type Block,Concrete,Stucco
Construction Status Resale
Others
Pets Allowed Yes
HOA Fee Include Association Management,Legal/Accounting,Street Lights
Senior Community No
Tax ID 04-48-25-B4-0100A.0450
Ownership Single Family
Security Features Security Gate,Gated Community,Smoke Detector(s)
Acceptable Financing All Financing Considered, Cash
Disclosures RV Restriction(s)
Listing Terms All Financing Considered, Cash
Pets Allowed Yes
Virtual Tour https://lacasatour.com/property/28071-winthrop-cir-bonita-springs-fl-34134/ub

"I am committed to serving my clients for stress free transactions, while utilizing the latest technology available today! "






