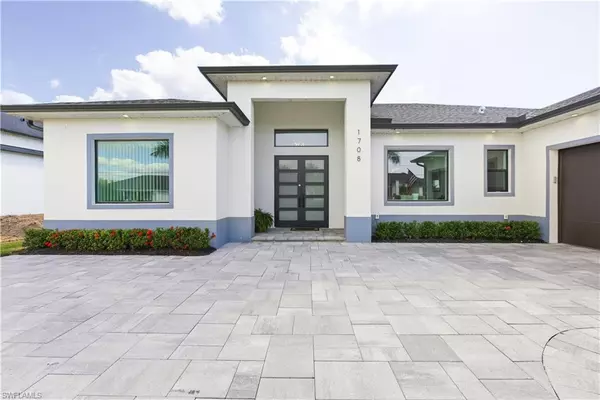
5 Beds
6 Baths
2,890 SqFt
5 Beds
6 Baths
2,890 SqFt
Key Details
Property Type Single Family Home
Sub Type Single Family Residence
Listing Status Active
Purchase Type For Sale
Square Footage 2,890 sqft
Price per Sqft $570
Subdivision Cape Coral
MLS Listing ID 2025020311
Style Resale Property
Bedrooms 5
Full Baths 4
Half Baths 2
HOA Y/N Yes
Year Built 2023
Annual Tax Amount $14,200
Tax Year 2024
Lot Size 10,018 Sqft
Acres 0.23
Property Sub-Type Single Family Residence
Source Florida Gulf Coast
Land Area 3359
Property Description
The gourmet kitchen is a dream, featuring quartz waterfall countertops, custom cabinetry, stainless steel appliances, and a wine fridge—perfect for cooking, entertaining, or enjoying family time. The primary suite is a private retreat with a spa-style bath, walk-in closets, and its own mini-split A/C for personalized comfort.
Step outside to relax or host friends on the spacious screened lanai with outdoor kitchen overlooking the lake. Take a dip in the sparkling salt water pool and spa—both heated by gas—or rinse off at the convenient outdoor pool shower before you simply unwind and enjoy quiet mornings by the water or unforgettable sunset views in the evening.
Additional highlights include a tankless gas water heater, 500 ug in-ground propane tank, stand- by generator hook up ready, two-car garage, and energy-efficient features throughout.
Located in a quiet SW Cape Coral neighborhood close to great schools, shopping, dining, and beaches, this home blends luxury and livability perfectly. Move right in and start enjoying the best of the Florida lifestyle!
Location
State FL
County Lee
Community Non-Gated
Area Cape Coral
Zoning RD-D
Rooms
Bedroom Description First Floor Bedroom,Master BR Ground,Split Bedrooms
Dining Room Dining - Family, Eat-in Kitchen
Kitchen Island
Interior
Interior Features Closet Cabinets, Custom Mirrors, Laundry Tub, Smoke Detectors, Vaulted Ceiling(s), Walk-In Closet(s)
Heating Central Electric
Flooring Tile
Equipment Auto Garage Door, Cooktop - Electric, Dishwasher, Disposal, Dryer, Grill - Gas, Wall Oven, Washer, Water Treatment Owned, Wine Cooler, Microwave, Refrigerator/Freezer, Reverse Osmosis, Self Cleaning Oven, Smoke Detector, Tankless Water Heater
Furnishings Negotiable
Fireplace No
Appliance Electric Cooktop, Dishwasher, Disposal, Dryer, Grill - Gas, Wall Oven, Washer, Water Treatment Owned, Wine Cooler, Microwave, Refrigerator/Freezer, Reverse Osmosis, Self Cleaning Oven, Tankless Water Heater
Heat Source Central Electric
Exterior
Exterior Feature Screened Lanai/Porch, Built In Grill, Outdoor Kitchen, Outdoor Shower
Parking Features Driveway Paved, Attached
Garage Spaces 2.0
Pool Below Ground, Concrete, Gas Heat, Pool Bath, Salt Water, Screen Enclosure
Amenities Available None
Waterfront Description Lake
View Y/N Yes
View Lake
Roof Type Shingle
Porch Patio
Total Parking Spaces 2
Garage Yes
Private Pool Yes
Building
Lot Description Regular
Story 1
Water Assessment Unpaid, Central, Filter, Reverse Osmosis - Entire House
Architectural Style Single Family
Level or Stories 1
Structure Type Concrete Block,Stucco
New Construction No
Schools
Elementary Schools Trafalgar Elementry
Middle Schools Mariner Middle
High Schools Mariner High
Others
Pets Allowed Yes
Senior Community No
Tax ID 16-44-23-C3-03681.0150
Ownership Single Family
Security Features Smoke Detector(s)
Virtual Tour https://www.zillow.com/view-imx/8fd89b58-3643-498a-91f7-8ed210443623?wl=true&setAttribution=mls&initialViewType=pano


"I am committed to serving my clients for stress free transactions, while utilizing the latest technology available today! "






