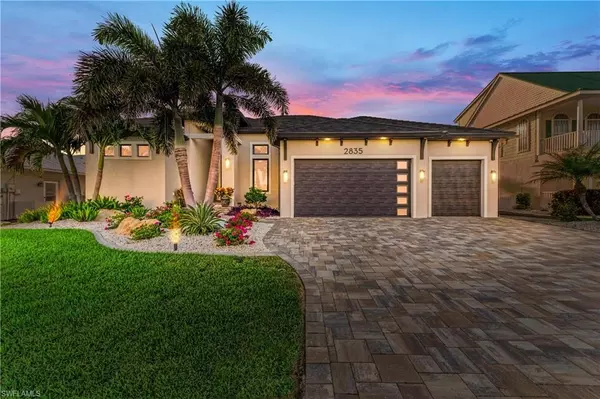
3 Beds
4 Baths
2,741 SqFt
3 Beds
4 Baths
2,741 SqFt
Key Details
Property Type Single Family Home
Sub Type Single Family Residence
Listing Status Active
Purchase Type For Sale
Square Footage 2,741 sqft
Price per Sqft $727
Subdivision Punta Gorda Isles
MLS Listing ID 2025021292
Bedrooms 3
Full Baths 3
Half Baths 1
HOA Y/N No
Year Built 2021
Annual Tax Amount $16,732
Tax Year 2025
Lot Size 9,583 Sqft
Acres 0.22
Property Sub-Type Single Family Residence
Source Florida Gulf Coast
Property Description
Location
State FL
County Charlotte
Area Ch01 - Charlotte County
Direction Starting on US41, turn onto W Marion St. Continue past Fisherman's Village and Isles Yacht Club. Then make a right onto Bayshore Ct and another left onto Coral Way. The home is on the left.
Rooms
Dining Room Dining - Living, Eat-in Kitchen
Interior
Interior Features Great Room, Split Bedrooms, Den - Study, Built-In Cabinets, Other, Walk-In Closet(s)
Heating Central Electric
Cooling Ceiling Fan(s), Central Electric
Flooring Tile
Window Features Casement,Sliding,Shutters - Screens/Fabric
Appliance Dryer, Microwave, Other, Refrigerator/Freezer, Washer, Wine Cooler, Cooktop, Dishwasher, Disposal
Laundry Inside
Exterior
Exterior Feature Boat Lift, Concrete Dock, Elec Avail at dock, Water Avail at Dock, Sprinkler Auto
Garage Spaces 3.0
Pool In Ground, Concrete, Screen Enclosure
Community Features Park, Dog Park, See Remarks, Boating
Utilities Available Cable Available
Waterfront Description Canal Front
View Y/N No
View Canal
Roof Type Tile
Street Surface Paved
Porch Screened Lanai/Porch, Patio
Garage Yes
Private Pool Yes
Building
Lot Description Regular
Faces Starting on US41, turn onto W Marion St. Continue past Fisherman's Village and Isles Yacht Club. Then make a right onto Bayshore Ct and another left onto Coral Way. The home is on the left.
Story 1
Sewer Central
Water Central
Level or Stories 1 Story/Ranch
Structure Type Concrete Block,Stucco
New Construction No
Schools
Elementary Schools Sallie Jones Elementary
Middle Schools Punta Gorda Middle
High Schools Charlotte High
Others
HOA Fee Include None
Senior Community No
Tax ID 412211352003
Ownership Single Family
Acceptable Financing Buyer Finance/Cash
Listing Terms Buyer Finance/Cash
Pets Allowed No Approval Needed
Virtual Tour https://vimeo.com/1132795944

"I am committed to serving my clients for stress free transactions, while utilizing the latest technology available today! "






