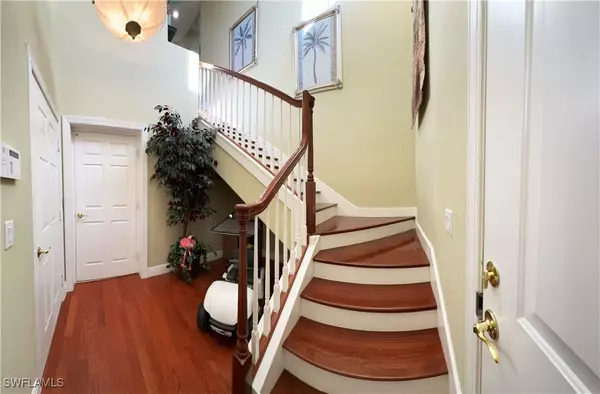
3 Beds
3 Baths
2,531 SqFt
3 Beds
3 Baths
2,531 SqFt
Key Details
Property Type Condo
Sub Type Condominium
Listing Status Active
Purchase Type For Sale
Square Footage 2,531 sqft
Price per Sqft $327
Subdivision Juliana Village
MLS Listing ID 225080614
Style Two Story,See Remarks,Low Rise
Bedrooms 3
Full Baths 3
Construction Status Resale
HOA Fees $2,455/qua
HOA Y/N Yes
Annual Recurring Fee 20380.0
Year Built 2002
Annual Tax Amount $3,097
Tax Year 2024
Lot Size 871 Sqft
Acres 0.02
Lot Dimensions Appraiser
Property Sub-Type Condominium
Property Description
Step inside and discover a home designed for modern living: a personal elevator, granite countertops and accents throughout, a widened hardwood staircase, and thoughtful upgrades like pull-out lower cabinet shelves, extra surge protection, and a countertop beverage cooler. Nine ceiling fans feature speed control, and LED lights adjust in brightness and color to set the perfect ambiance.
The spacious lanai overlooks the 12th hole of the golf course and is protected by electric roll-down hurricane shutters rated for winds up to 170 mph—ideal for enjoying Florida's beauty with peace of mind. The chef-inspired kitchen showcases stainless steel GE Profile appliances, including a double-oven range, quiet dishwasher, and double-door refrigerator with freezer drawer. The raised high-top island offers built-in trash/recycle bins and ample storage.
Retreat to the master suite with a king-size adjustable bed, remote control system, and an updated bathroom featuring frameless shower walls and elegant tilework. A two-car garage provides custom flooring, storage cabinets, and room for your personal golf cart.
Beyond your home, indulge in resort-style living: full access to all village pools, plus the clubhouse's spectacular pool, outdoor dining and bar, fire pits, sauna, and hot tubs. Enjoy a professionally staffed fitness center with classes, bocce, tennis courts, upcoming pickleball, and exclusive clubhouse events. The professional golf staff is ready to help schedule your first tee time as soon as you move in. Come visit the home with your Realtor or during an open house and enter a drawing to win two free rounds of golf including golf cart!
This is more than a home—it's a lifestyle.
Location
State FL
County Collier
Community Naples Lakes Country Club
Area Na18 - N/O Rattlesnake To Davis
Direction West
Rooms
Bedroom Description 3.0
Interior
Interior Features Built-in Features, Closet Cabinetry, Separate/ Formal Dining Room, Family/ Dining Room, Handicap Access, Kitchen Island, Living/ Dining Room, See Remarks, Vaulted Ceiling(s), Walk- In Closet(s), Wired for Sound, Elevator, High Speed Internet, Split Bedrooms
Heating Central, Electric
Cooling Central Air, Electric
Flooring Carpet, Tile
Equipment Intercom
Furnishings Negotiable
Fireplace No
Window Features Impact Glass
Appliance Double Oven, Dryer, Dishwasher, Electric Cooktop, Freezer, Disposal, Microwave, Range, Refrigerator, Wine Cooler, Washer
Laundry Inside
Exterior
Exterior Feature Security/ High Impact Doors, Other, Shutters Electric
Parking Features Attached, Driveway, Garage, Paved, Electric Vehicle Charging Station(s), Garage Door Opener
Garage Spaces 2.0
Garage Description 2.0
Pool Community
Community Features Golf, Gated
Utilities Available Cable Available, High Speed Internet Available
Amenities Available Bocce Court, Billiard Room, Business Center, Clubhouse, Fitness Center, Golf Course, Barbecue, Picnic Area, Pickleball, Private Membership, Pool, Putting Green(s), Restaurant, Sauna, Spa/Hot Tub, Sidewalks, Tennis Court(s), Trail(s), Management
Waterfront Description None
View Y/N Yes
Water Access Desc Public
View Golf Course
Roof Type Tile
Porch Lanai, Porch, Screened
Garage Yes
Private Pool No
Building
Lot Description Zero Lot Line, Cul- De- Sac
Dwelling Type Low Rise
Faces West
Story 2
Entry Level Two
Sewer Public Sewer
Water Public
Architectural Style Two Story, See Remarks, Low Rise
Level or Stories Two
Unit Floor 2
Structure Type Block,Concrete,Stucco
Construction Status Resale
Others
Pets Allowed Call, Conditional
HOA Fee Include Association Management,Cable TV,Golf,Internet,Irrigation Water,Maintenance Grounds,Reserve Fund,Sewer,Street Lights,Security,Trash
Senior Community No
Tax ID 52659001165
Ownership Condo
Security Features Security System,Smoke Detector(s)
Acceptable Financing All Financing Considered, Cash, FHA
Disclosures RV Restriction(s)
Listing Terms All Financing Considered, Cash, FHA
Pets Allowed Call, Conditional

"I am committed to serving my clients for stress free transactions, while utilizing the latest technology available today! "






