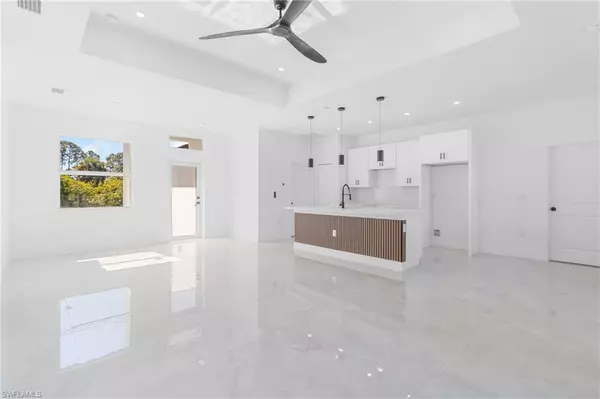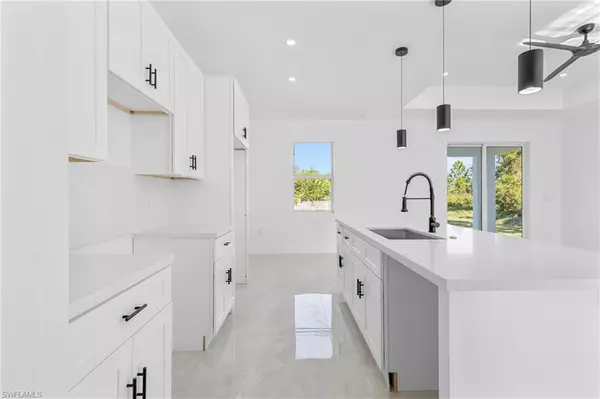
3 Beds
2 Baths
1,357 SqFt
3 Beds
2 Baths
1,357 SqFt
Key Details
Property Type Single Family Home
Sub Type Single Family Residence
Listing Status Active
Purchase Type For Sale
Square Footage 1,357 sqft
Price per Sqft $249
Subdivision Lehigh Acres
MLS Listing ID 2025021333
Style Under Construction
Bedrooms 3
Full Baths 2
HOA Y/N Yes
Year Built 2025
Annual Tax Amount $451
Tax Year 2024
Lot Size 0.329 Acres
Acres 0.3294
Property Sub-Type Single Family Residence
Source Florida Gulf Coast
Land Area 1907
Property Description
Discover modern living at its finest in this beautifully designed home situated on an oversized lot. From the moment you step inside, you'll notice the contemporary touches that define this property. The kitchen stands out as a central highlight, featuring sleek stainless-steel appliances that blend style and convenience—ideal for cooking and entertaining.
Natural light floods the interior through thoughtfully placed windows, enhancing the home's bright, open feel. Warm, modern finishes add character throughout, while ceiling fans provide added comfort and energy efficiency.
The functional layout includes three spacious, well-appointed bedrooms and two stylish bathrooms. Located in growing area of Lehigh Acres, this modern home offers easy access to local amenities, schools, and parks—an exceptional place to live and enjoy.
Location
State FL
County Lee
Community Non-Gated
Area Lehigh Acres
Zoning RS-1
Rooms
Bedroom Description Split Bedrooms
Dining Room Dining - Family, Eat-in Kitchen
Kitchen Island, Walk-In Pantry
Interior
Interior Features Pantry, Tray Ceiling(s)
Heating Central Electric
Flooring Tile
Equipment Auto Garage Door, Dishwasher, Microwave, Range, Refrigerator/Freezer, Smoke Detector, Washer/Dryer Hookup, Water Treatment Owned
Furnishings Unfurnished
Fireplace No
Appliance Dishwasher, Microwave, Range, Refrigerator/Freezer, Water Treatment Owned
Heat Source Central Electric
Exterior
Exterior Feature Open Porch/Lanai
Parking Features Attached
Garage Spaces 2.0
Amenities Available None
Waterfront Description None
View Y/N Yes
Roof Type Shingle
Street Surface Paved
Total Parking Spaces 2
Garage Yes
Private Pool No
Building
Lot Description Oversize
Story 1
Sewer Private Sewer, Septic Tank
Water Softener, Well
Architectural Style Ranch, Single Family
Level or Stories 1
Structure Type Concrete Block,Stucco
New Construction No
Others
Pets Allowed No
Senior Community No
Tax ID 12-45-27-L4-16075.0230
Ownership Single Family
Security Features Smoke Detector(s)


"I am committed to serving my clients for stress free transactions, while utilizing the latest technology available today! "






