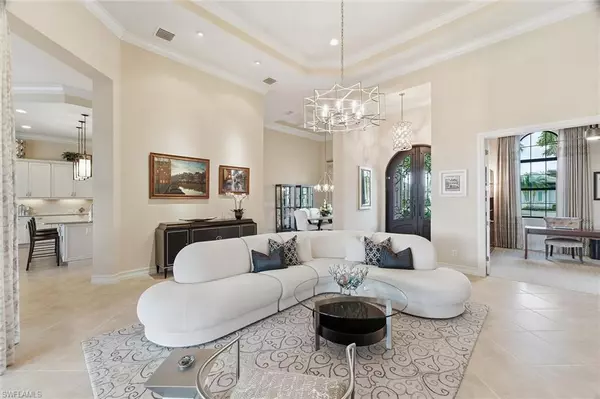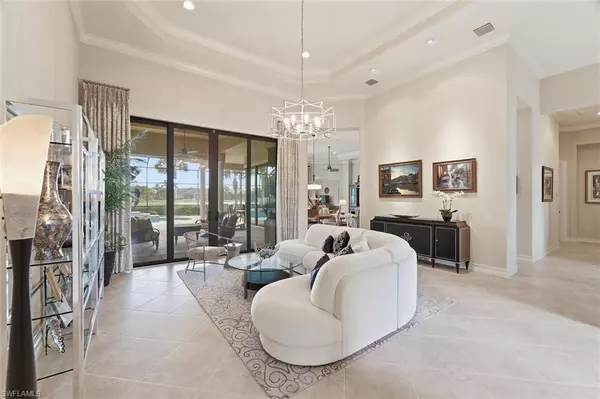
3 Beds
5 Baths
3,720 SqFt
3 Beds
5 Baths
3,720 SqFt
Key Details
Property Type Single Family Home
Sub Type Single Family Residence
Listing Status Active
Purchase Type For Sale
Square Footage 3,720 sqft
Price per Sqft $643
Subdivision Hedgestone
MLS Listing ID 225079623
Style Traditional
Bedrooms 3
Full Baths 4
Half Baths 1
HOA Y/N Yes
Annual Recurring Fee 34312.0
Min Days of Lease 30
Leases Per Year 3
Year Built 2015
Annual Tax Amount $14,471
Tax Year 2024
Lot Size 0.330 Acres
Acres 0.33
Property Sub-Type Single Family Residence
Source Naples
Property Description
Location
State FL
County Collier
Area Na31 - E/O Collier Blvd N/O Vanderbilt
Rooms
Dining Room Eat-in Kitchen, Formal
Kitchen Pantry
Interior
Interior Features Split Bedrooms, Great Room, Den - Study, Recreation Room, Built-In Cabinets, Pantry, Volume Ceiling, Walk-In Closet(s)
Heating Central Electric
Cooling Ceiling Fan(s), Central Electric, Ridge Vent, Zoned
Flooring Carpet, Tile
Window Features Impact Resistant,Sliding,Impact Resistant Windows,Window Coverings
Appliance Cooktop, Dishwasher, Disposal, Dryer, Microwave, Refrigerator/Freezer, Refrigerator/Icemaker, Self Cleaning Oven, Wall Oven, Washer
Laundry Sink
Exterior
Exterior Feature Gas Grill, Outdoor Grill
Garage Spaces 3.0
Pool In Ground, Concrete, Equipment Stays, Electric Heat, Salt Water, Screen Enclosure
Community Features Golf Equity, Bike And Jog Path, Bocce Court, Cabana, Clubhouse, Park, Pool, Community Spa/Hot tub, Concierge Services, Dog Park, Fitness Center, Fitness Center Attended, Golf, Internet Access, Pickleball, Private Membership, Putting Green, Restaurant, Sidewalks, Street Lights, Tennis Court(s), Gated, Golf Course, Tennis
Utilities Available Underground Utilities, Propane, Cable Available
Waterfront Description Lake Front
View Y/N Yes
View Golf Course, Lake, Preserve
Roof Type Tile
Street Surface Paved
Garage Yes
Private Pool Yes
Building
Lot Description Regular
Sewer Central
Water Central
Architectural Style Traditional
Structure Type Concrete Block,Elevated,Stucco
New Construction No
Schools
Elementary Schools Corkscrew Elementary School
Middle Schools Corkscrew Middle School
High Schools Palmetto Ridge High School
Others
HOA Fee Include Concierge Service,Golf Course,Legal/Accounting,Manager,Rec Facilities,Security,Street Lights,Street Maintenance
Senior Community No
Tax ID 78542019206
Ownership Single Family
Security Features Security System,Smoke Detector(s)
Acceptable Financing Buyer Finance/Cash
Listing Terms Buyer Finance/Cash
Pets Allowed With Approval
Virtual Tour https://gulfsidemedia.hd.pics/11908-Hedgestone-Ct/idx

"I am committed to serving my clients for stress free transactions, while utilizing the latest technology available today! "






