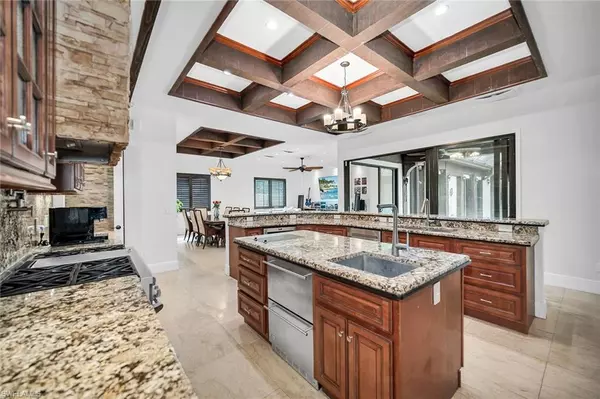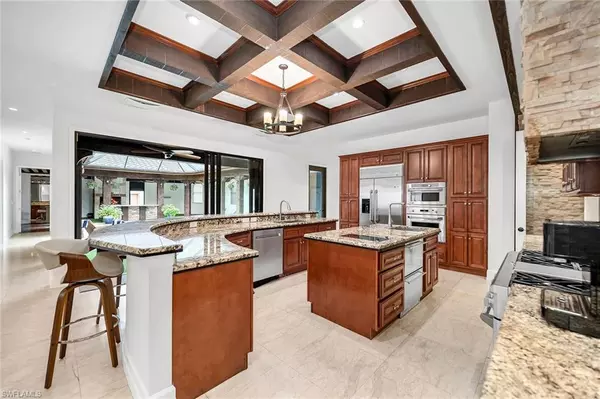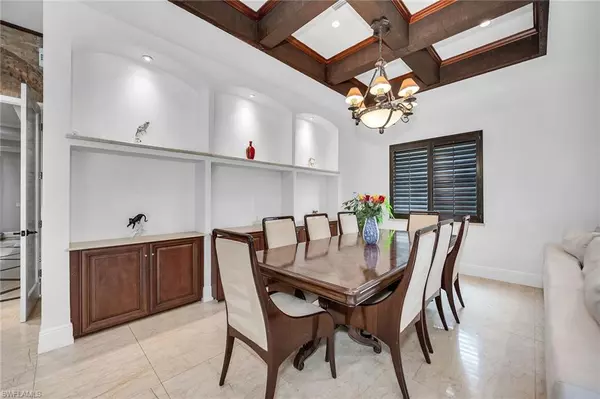
6 Beds
6 Baths
5,400 SqFt
6 Beds
6 Baths
5,400 SqFt
Key Details
Property Type Single Family Home
Sub Type Single Family Residence
Listing Status Active
Purchase Type For Sale
Square Footage 5,400 sqft
Price per Sqft $379
Subdivision Golden Gate Estates
MLS Listing ID 225080353
Style Resale Property
Bedrooms 6
Full Baths 5
Half Baths 1
HOA Y/N Yes
Year Built 1974
Annual Tax Amount $8,405
Tax Year 2024
Lot Size 1.140 Acres
Acres 1.14
Property Sub-Type Single Family Residence
Source Naples
Land Area 7500
Property Description
Location
State FL
County Collier
Community No Subdivision
Area Golden Gate Estates
Rooms
Bedroom Description First Floor Bedroom,Master BR Ground,Split Bedrooms
Dining Room Breakfast Bar, Dining - Living
Kitchen Gas Available, Island
Interior
Interior Features Built-In Cabinets, Coffered Ceiling(s), Custom Mirrors, Fireplace, Foyer, French Doors, Laundry Tub, Smoke Detectors, Walk-In Closet(s)
Heating Central Electric
Flooring Tile, Wood
Equipment Auto Garage Door, Cooktop - Electric, Cooktop - Gas, Dishwasher, Disposal, Dryer, Generator, Grill - Gas, Microwave, Pot Filler, Range, Refrigerator/Freezer, Refrigerator/Icemaker, Security System, Self Cleaning Oven, Smoke Detector, Tankless Water Heater, Washer
Furnishings Unfurnished
Fireplace Yes
Appliance Electric Cooktop, Gas Cooktop, Dishwasher, Disposal, Dryer, Grill - Gas, Microwave, Pot Filler, Range, Refrigerator/Freezer, Refrigerator/Icemaker, Self Cleaning Oven, Tankless Water Heater, Washer
Heat Source Central Electric
Exterior
Exterior Feature Screened Lanai/Porch, Built In Grill, Courtyard, Outdoor Kitchen
Parking Features Attached
Garage Spaces 2.0
Pool Below Ground, Concrete, Electric Heat, Screen Enclosure
Amenities Available See Remarks
Waterfront Description None
View Y/N Yes
View Landscaped Area
Roof Type Tile
Porch Patio
Total Parking Spaces 2
Garage Yes
Private Pool Yes
Building
Lot Description Oversize
Building Description Concrete Block,Stucco, DSL/Cable Available
Story 1
Sewer Septic Tank
Water Well
Architectural Style Ranch, Single Family
Level or Stories 1
Structure Type Concrete Block,Stucco
New Construction No
Others
Pets Allowed Yes
Senior Community No
Tax ID 38110200005
Ownership Single Family
Security Features Security System,Smoke Detector(s)
Virtual Tour https://unbranded.youriguide.com/2605_64th_st_sw_naples_fl/


"I am committed to serving my clients for stress free transactions, while utilizing the latest technology available today! "






