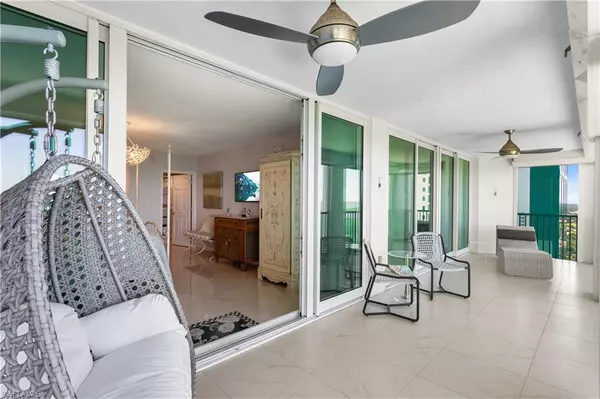
2 Beds
2 Baths
1,749 SqFt
2 Beds
2 Baths
1,749 SqFt
Key Details
Property Type Condo
Sub Type High Rise (8+)
Listing Status Active
Purchase Type For Sale
Square Footage 1,749 sqft
Price per Sqft $1,340
Subdivision Claridge
MLS Listing ID 225074175
Style Resale Property
Bedrooms 2
Full Baths 2
Condo Fees $5,680/qua
HOA Fees $26,391
HOA Y/N Yes
Leases Per Year 1
Year Built 1993
Annual Tax Amount $12,853
Tax Year 2024
Property Sub-Type High Rise (8+)
Source Naples
Land Area 2074
Property Description
Completely redesigned, this natural light-filled condo features elegant marble floors, a spacious open floor plan, Hunter Douglas shades throughout, Visual Comfort Crystal Signature Collection chandeliers in Master Bedroom, Dining Room, and 2 sconces in the Living Room. A few of the many upgrades include a newer fire alarm, water heater, garbage disposal, and electrical.
The gourmet kitchen is a showstopper—crisp white cabinetry, glass cabinet fronts, beautiful stone countertops, under-cabinet lighting, recessed lighting, and a generous breakfast bar that flows seamlessly into the dining and living spaces, all with breathtaking east-to-west views.
The Gulf-facing primary suite offers balcony access, a walk-in closet with auto on/off lighting feature, and a spa-inspired bath with dual sinks, a standalone soaking tub, Toto bidet, and a custom-tiled walk-in shower—your personal retreat after a day of sun and sand. The spacious guest bedroom is served by a beautifully updated full bath with a custom tile shower.
The Claridge is a premier high-rise offering a welcoming lobby, on-site management, a newly updated community room with kitchen, card rooms, fitness center, guest suites, and a resort-style pool and spa. Located directly on the Pelican Bay berm, residents enjoy convenient tram access to the private beachfront pavilions.
Pelican Bay Amenities (all included in your fees):
~Private beach access with beach attendants, chairs, umbrellas
~Beachfront indoor and outdoor restaurants
~Tennis and pickleball courts
~State-of-the-art fitness center
~Miles of walking and biking trails
Location Highlights:
Just minutes to Waterside Shops, Mercato, Venetian Village, Whole Foods, Artis—Naples, and a short drive to downtown Olde Naples. Only 30 minutes to the airport. Whether you're looking for a full-time residence or seasonal escape, this is the perfect place to call home.
Truly a must-see to appreciate the view, the finishes, and the lifestyle.
Location
State FL
County Collier
Community Golf Course, Non-Gated, Tennis
Area Pelican Bay
Rooms
Bedroom Description Split Bedrooms
Dining Room Breakfast Bar, Formal
Interior
Interior Features Bar, Built-In Cabinets, Closet Cabinets, Fire Sprinkler, Foyer, Pantry, Walk-In Closet(s), Wet Bar, Window Coverings
Heating Central Electric
Flooring Marble, Tile
Equipment Dishwasher, Disposal, Dryer, Microwave, Range, Refrigerator/Icemaker, Self Cleaning Oven, Smoke Detector, Washer, Wine Cooler
Furnishings Unfurnished
Fireplace No
Window Features Window Coverings
Appliance Dishwasher, Disposal, Dryer, Microwave, Range, Refrigerator/Icemaker, Self Cleaning Oven, Washer, Wine Cooler
Heat Source Central Electric
Exterior
Exterior Feature Balcony, Open Porch/Lanai, Screened Balcony, Storage
Parking Features 1 Assigned, Circular Driveway, Covered, Deeded, Driveway Paved, Guest, Load Space, Paved, Under Bldg Closed, Attached
Garage Spaces 1.0
Pool Community
Community Features Pool, Fitness Center, Putting Green, Restaurant, Sidewalks, Street Lights, Tennis Court(s), Golf
Amenities Available Barbecue, Beach - Private, Beach Access, Beach Club Included, Bike And Jog Path, Bike Storage, Pool, Community Room, Spa/Hot Tub, Fitness Center, Storage, Guest Room, Internet Access, Library, Pickleball, Private Beach Pavilion, Private Membership, Putting Green, Restaurant, Sauna, Sidewalk, Streetlight, Tennis Court(s), Trash Chute, Underground Utility, Car Wash Area
Waterfront Description Gulf Frontage
View Y/N Yes
View Gulf
Roof Type Metal
Total Parking Spaces 1
Garage Yes
Private Pool No
Building
Lot Description Oversize
Building Description Concrete Block,Stucco, DSL/Cable Available
Story 1
Water Central
Architectural Style High Rise (8+)
Level or Stories 1
Structure Type Concrete Block,Stucco
New Construction No
Schools
Elementary Schools Sea Gate Elementary
Middle Schools Pine Ridge Middle
High Schools Barron Collier High
Others
Pets Allowed Limits
Senior Community No
Tax ID 26100001349
Ownership Condo
Security Features Smoke Detector(s),Fire Sprinkler System
Num of Pet 1
Virtual Tour https://mls-photo-services.aryeo.com/sites/pgznnzv/unbranded


"I am committed to serving my clients for stress free transactions, while utilizing the latest technology available today! "






