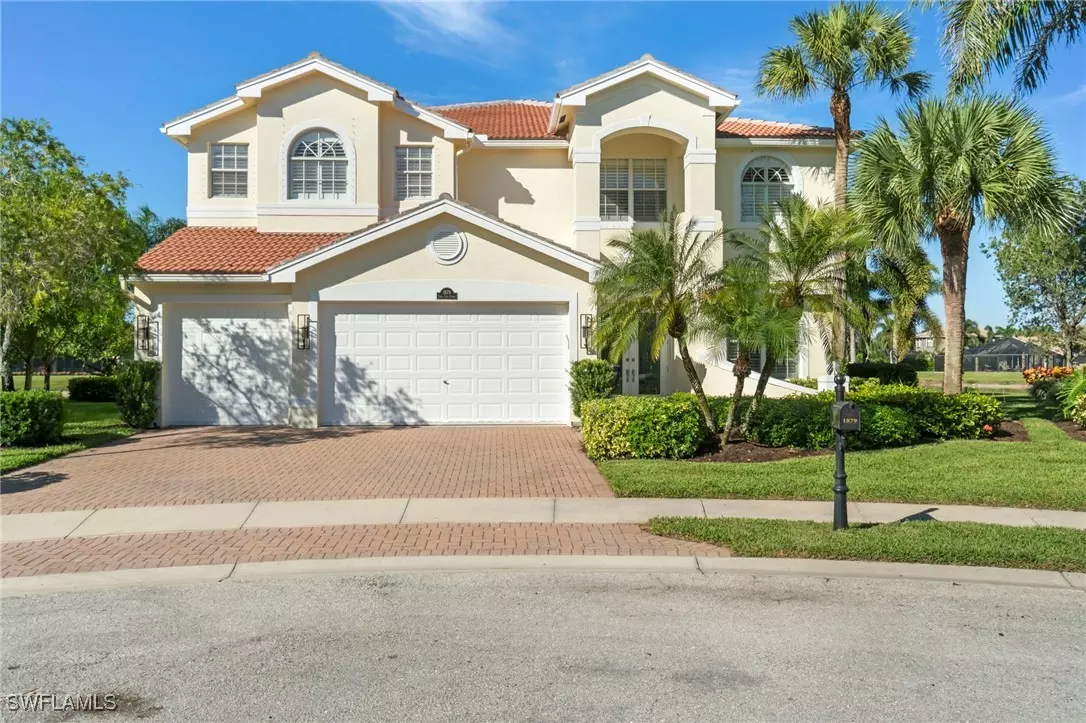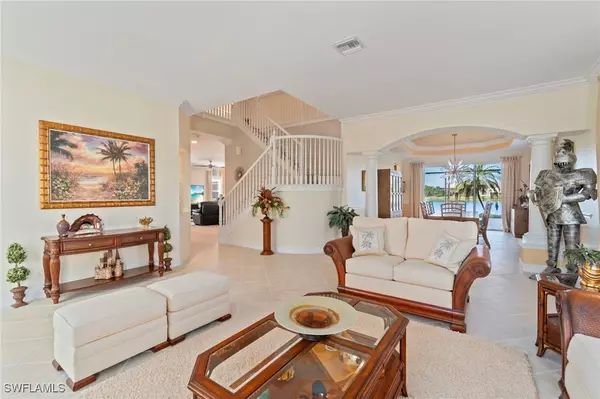
5 Beds
4 Baths
4,083 SqFt
5 Beds
4 Baths
4,083 SqFt
Key Details
Property Type Single Family Home
Sub Type Single Family Residence
Listing Status Active
Purchase Type For Sale
Square Footage 4,083 sqft
Price per Sqft $388
Subdivision Saturnia Lakes
MLS Listing ID 225079797
Style Two Story
Bedrooms 5
Full Baths 4
Construction Status Resale
HOA Fees $1,849/qua
HOA Y/N Yes
Annual Recurring Fee 7396.0
Year Built 2004
Annual Tax Amount $6,177
Tax Year 2024
Lot Size 0.330 Acres
Acres 0.33
Lot Dimensions Appraiser
Property Sub-Type Single Family Residence
Property Description
Step through the leaded glass doors and immediately take in the wow-factor: an open, elegant layout that leads straight to those endless lake views. With 4,083 sq. ft., this home offers 5 bedrooms, 4 full baths, and 5 large walk-in closets, giving everyone space to relax. The expansive kitchen features wood cabinets, granite countertops, a center island, walk-in pantry, and a new 80-bottle wine fridge. The great room is perfect for movie nights, while the formal dining room easily seats ten. Outside, your private oasis awaits—picture-window lanai, lush palms, and a sparkling pool (with new heater) overlooking the lake, fountain, and bridge. Upstairs, the spacious primary suite includes an attached den/exercise room and French doors to a huge private veranda—the ideal spot for sunrise, sunset, and watching wildlife. Additional features include plantation shutters, crown molding, tray ceilings, updated fixtures, and a 3-car garage. Saturnia Lakes offers resort-style living with 3 pools, fitness center, yoga/dance studio, billiards, tennis, playground, and a vibrant clubhouse—plus top-rated schools and a short drive to Naples white sand beaches, world-class dining, and great shopping. A truly stunning home—don't miss your chance to make it yours!
Location
State FL
County Collier
Community Saturnia Lakes
Area Na22 - S/O Immokalee 1, 2, 32, 95, 96, 97
Direction Southeast
Rooms
Bedroom Description 5.0
Interior
Interior Features Built-in Features, Bedroom on Main Level, Bathtub, Separate/ Formal Dining Room, Dual Sinks, Eat-in Kitchen, French Door(s)/ Atrium Door(s), High Ceilings, Jetted Tub, Kitchen Island, Pantry, Separate Shower, Cable T V, Upper Level Primary, Walk- In Pantry, Walk- In Closet(s), Wired for Sound, High Speed Internet, Home Office, Split Bedrooms
Heating Central, Electric
Cooling Central Air, Ceiling Fan(s), Electric
Flooring Carpet, Tile
Furnishings Unfurnished
Fireplace No
Window Features Double Hung
Appliance Dryer, Dishwasher, Electric Cooktop, Freezer, Disposal, Microwave, Refrigerator, Self Cleaning Oven, Wine Cooler
Laundry Washer Hookup, Dryer Hookup, Inside, Laundry Tub
Exterior
Exterior Feature Shutters Manual, Water Feature
Parking Features Attached, Driveway, Garage, Paved, Two Spaces, Garage Door Opener
Garage Spaces 3.0
Garage Description 3.0
Pool Concrete, Electric Heat, Heated, In Ground, Community
Community Features Gated, Tennis Court(s), Street Lights
Utilities Available Cable Available, High Speed Internet Available
Amenities Available Basketball Court, Billiard Room, Clubhouse, Fitness Center, Playground, Pickleball, Park, Pool, Putting Green(s), Spa/Hot Tub, Sidewalks, Tennis Court(s), Management
Waterfront Description Lake
View Y/N Yes
Water Access Desc Public
View Lake, Water
Roof Type Tile
Porch Balcony, Lanai, Porch, Screened
Garage Yes
Private Pool Yes
Building
Lot Description Oversized Lot, Cul- De- Sac, Dead End
Faces Southeast
Story 2
Entry Level Two
Sewer Assessment Paid
Water Public
Architectural Style Two Story
Level or Stories Two
Unit Floor 1
Structure Type Block,Concrete,Stucco
Construction Status Resale
Schools
Elementary Schools Laurel Lake Elementary
Middle Schools Oakridge Middle School
High Schools Gulf Coast High School
Others
Pets Allowed Call, Conditional
HOA Fee Include Cable TV,Internet,Irrigation Water,Maintenance Grounds,Recreation Facilities,Reserve Fund,Road Maintenance,Street Lights,Trash,Water
Senior Community No
Tax ID 72650010821
Ownership Single Family
Security Features Security System Owned,Gated with Guard,Security System,Smoke Detector(s)
Acceptable Financing All Financing Considered, Cash
Disclosures RV Restriction(s), Seller Disclosure
Listing Terms All Financing Considered, Cash
Pets Allowed Call, Conditional
Virtual Tour https://luxury-list-media-group.aryeo.com/videos/019aa3ff-eb23-71bb-83ce-691eb8e47212

"I am committed to serving my clients for stress free transactions, while utilizing the latest technology available today! "






