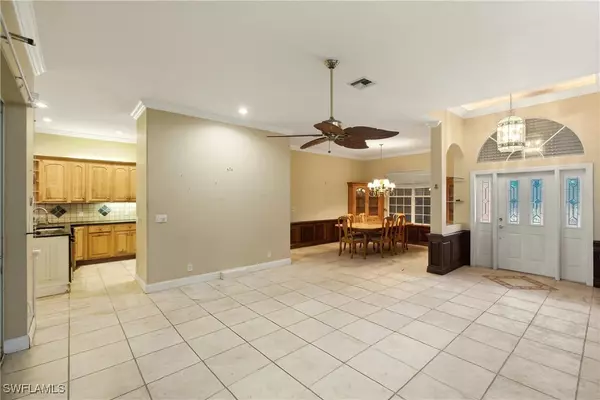
3 Beds
2 Baths
1,930 SqFt
3 Beds
2 Baths
1,930 SqFt
Key Details
Property Type Single Family Home
Sub Type Single Family Residence
Listing Status Active
Purchase Type For Sale
Square Footage 1,930 sqft
Price per Sqft $349
Subdivision Golden Gate Estates
MLS Listing ID 225080949
Style Ranch,One Story
Bedrooms 3
Full Baths 2
Construction Status Resale
HOA Y/N No
Year Built 1998
Annual Tax Amount $3,078
Tax Year 2024
Lot Size 2.810 Acres
Acres 2.81
Lot Dimensions Appraiser
Property Sub-Type Single Family Residence
Property Description
Gate Estates, this property presents a rare opportunity to secure estate-style living with exceptional
room to customize, enhance, and elevate. The homesite offers a notable sense of space and
natural beauty, surrounded by towering pines, lush vegetation, and a quiet setting that has become
increasingly difficult to find in Southwest Florida. With acreage, privacy, and multiple structures
already in place, this property is ideal for buyers seeking a large, private retreat with strong longterm potential.
The residence features a well-designed split floor plan with vaulted ceilings, expansive living and
dining areas, a large kitchen layout, multiple sliders to the outdoors, and a screened lanai that
blends indoor and outdoor living. A 3-car side-entry garage provides excellent everyday storage and
functionality. Several interior rooms—including the kitchen and adjacent areas—were recently
affected by water intrusion and will require remediation; the home is being sold strictly AS-IS.
Outside of the impacted areas, the structure showcases strong build quality, ceiling heights, and a
thoughtful design that make it an excellent candidate for restoration or cosmetic enhancement.
A major highlight of the property is the impressive detached pole-style garage of approximately
2,000 sq ft, equipped with oversized roll-up doors, tall clearances, and expansive open span
space—ideal for storing recreational vehicles, boats, equipment, contractor materials, or for use as a workshop, studio, or hobby building. Combined with the home's 3-car garage and additional
workshop space, this property offers an exceptional level of utility and storage rarely available in Southwest Florida.
Golden Gate Estates is known for its large lots, quiet streets, and the freedom of living without HOA
restrictions, making it one of Naples' most desirable acreage communities. The location provides
convenient access to Collier Boulevard, placing shopping, dining, schools, medical services, and
recreational destinations within easy reach. Beaches, golf courses, parks, and regional attractions
are all within a comfortable drive, offering a lifestyle that balances privacy with convenience.
Situated on a peaceful dead-end street, the property offers a tranquil environment with minimal
traffic—ideal for those who value nature, space, and long-term potential. Whether restoring the
existing home, completing a high-end renovation, or customizing the interior to match your
preferred style, this offering provides solid fundamentals, significant land value, and a rare
combination of privacy, usable acreage, and structural improvements.
Location
State FL
County Collier
Community Golden Gate Estates
Area Na22 - S/O Immokalee 1, 2, 32, 95, 96, 97
Direction South
Rooms
Bedroom Description 3.0
Interior
Interior Features Breakfast Area, Dual Sinks, Family/ Dining Room, High Ceilings, Living/ Dining Room, Split Bedrooms
Heating Central, Electric
Cooling Central Air, Ceiling Fan(s), Electric
Flooring Laminate, Tile
Furnishings Unfurnished
Fireplace No
Window Features Single Hung
Laundry Washer Hookup, Dryer Hookup
Exterior
Exterior Feature Deck, Shutters Electric, Shutters Manual
Parking Features Attached, Driveway, Garage, Paved, Garage Door Opener
Garage Spaces 3.0
Garage Description 3.0
Utilities Available Cable Available
Amenities Available See Remarks
Waterfront Description None
Water Access Desc Well
Roof Type Shingle
Porch Deck, Lanai, Porch, Screened
Garage Yes
Private Pool No
Building
Lot Description Rectangular Lot
Faces South
Story 1
Sewer Septic Tank
Water Well
Architectural Style Ranch, One Story
Additional Building Outbuilding
Structure Type Block,Concrete,Stucco
Construction Status Resale
Schools
Elementary Schools Vineyards Elem Sch
Middle Schools Oakridge Middle Sch
High Schools Gulf Coast High Sch
Others
Pets Allowed Yes
HOA Fee Include None
Senior Community No
Tax ID 36617180002
Ownership Single Family
Acceptable Financing All Financing Considered, Cash
Listing Terms All Financing Considered, Cash
Pets Allowed Yes

"I am committed to serving my clients for stress free transactions, while utilizing the latest technology available today! "






