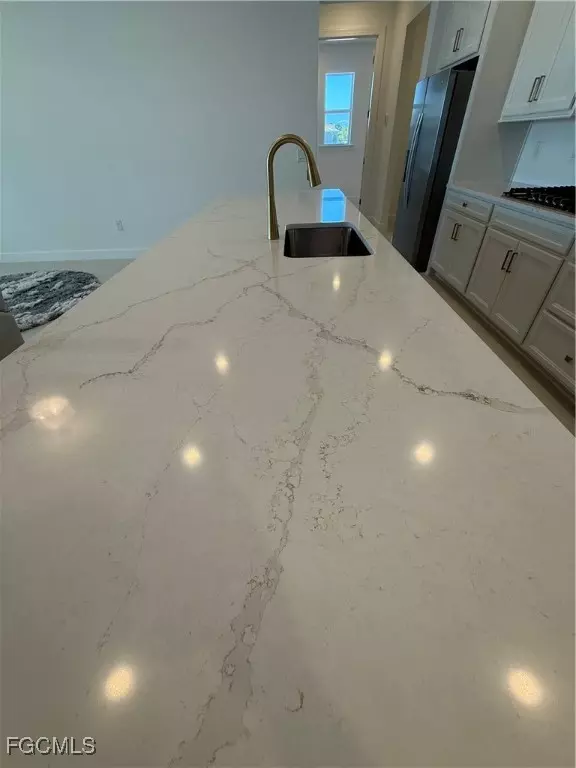
3 Beds
3 Baths
2,269 SqFt
3 Beds
3 Baths
2,269 SqFt
Key Details
Property Type Single Family Home
Sub Type Single Family Residence
Listing Status Active
Purchase Type For Sale
Square Footage 2,269 sqft
Price per Sqft $330
Subdivision Del Webb Oak Creek
MLS Listing ID 2025021717
Style Ranch,One Story
Bedrooms 3
Full Baths 2
Half Baths 1
Construction Status Resale
HOA Fees $1,204/qua
HOA Y/N Yes
Annual Recurring Fee 5296.0
Year Built 2025
Annual Tax Amount $2,525
Tax Year 2024
Lot Size 8,472 Sqft
Acres 0.1945
Lot Dimensions Appraiser
Property Sub-Type Single Family Residence
Property Description
Welcome to luxury living in this brand-new, impeccably designed Stardom, a 3-bedroom plus den, 2.5 bath FURNISHED home offering breathtaking long lake views from the moment you walk in. Completed this year and loaded with high-end upgrades, this home features a spacious 3-car garage with a rare 4-foot extension, perfect for extra storage or a workshop or your golf cart. Step into the heart of the home—a bright, open-concept living space highlighted by 42" white cabinetry, a light grey quartz island, built-in upgraded appliances, natural gas cooktop, and a custom hood vent paired with a wall oven for the ultimate chef's kitchen. Custom lighting and mirrors elevate the spa-inspired bathrooms, while the upgraded laundry room with cabinetry adds both beauty and functionality. Enjoy your private outdoor oasis with a brand-new sparkling pool, ideal for taking in the incredible lake views you simply can't beat. Every detail has been thoughtfully considered, including new lighting fixtures, new ceiling fans, and high-end furniture included—making this home truly move-in ready.
Located in a sought-after 55+ community offering unmatched resort-style amenities, including a full-service restaurant, pickleball, bocce, state-of-the-art fitness center, and a full-time activities director to keep your social calendar full. This is the one you've been waiting for—luxury, comfort, and an unbeatable lifestyle all in one. Don't miss it! PROFESSIONAL PHOTOS COMING SOON.
Location
State FL
County Lee
Community Del Webb Oak Creek
Area Fn07 - North Fort Myers Area
Direction North
Rooms
Bedroom Description 3.0
Interior
Interior Features Tray Ceiling(s), Dual Sinks, High Ceilings, Kitchen Island, Living/ Dining Room, Shower Only, Separate Shower, Cable T V, Split Bedrooms
Heating Central, Electric
Cooling Central Air, Ceiling Fan(s), Electric
Flooring Tile
Furnishings Furnished
Fireplace No
Window Features Impact Glass
Appliance Dryer, Dishwasher, Gas Cooktop, Disposal, Ice Maker, Microwave, Refrigerator, RefrigeratorWithIce Maker, Self Cleaning Oven, Washer
Laundry Inside, Laundry Tub
Exterior
Exterior Feature Security/ High Impact Doors, Sprinkler/ Irrigation
Parking Features Attached, Garage, Garage Door Opener
Garage Spaces 3.0
Garage Description 3.0
Pool In Ground, Pool Equipment, Community
Community Features Gated, Street Lights
Utilities Available Cable Available, Underground Utilities
Amenities Available Bocce Court, Clubhouse, Fitness Center, Pickleball, Park, Pool, Spa/Hot Tub, Sidewalks, Tennis Court(s)
Waterfront Description Lake
View Y/N Yes
Water Access Desc Public
View Lake
Roof Type Tile
Porch Balcony, Screened
Garage Yes
Private Pool Yes
Building
Lot Description Rectangular Lot, Pond on Lot, Sprinklers Automatic
Building Description Block,Concrete,Stucco, On Site Management
Faces North
Story 1
Sewer Public Sewer
Water Public
Architectural Style Ranch, One Story
Unit Floor 1
Structure Type Block,Concrete,Stucco
Construction Status Resale
Others
Pets Allowed Call, Conditional
HOA Fee Include Association Management,Irrigation Water,Maintenance Grounds,Recreation Facilities,Reserve Fund
Senior Community Yes
Tax ID 20-43-25-L1-03000.3960
Ownership Single Family
Security Features Gated with Guard,Smoke Detector(s)
Acceptable Financing All Financing Considered, Cash
Listing Terms All Financing Considered, Cash
Pets Allowed Call, Conditional

"I am committed to serving my clients for stress free transactions, while utilizing the latest technology available today! "






