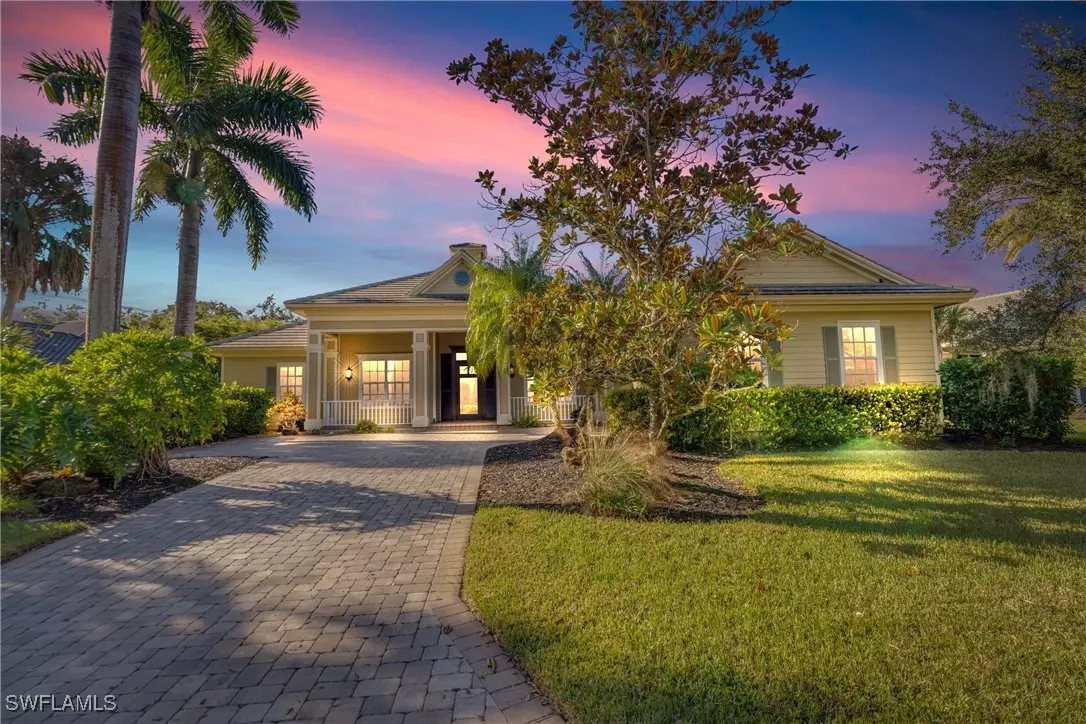
3 Beds
4 Baths
2,918 SqFt
3 Beds
4 Baths
2,918 SqFt
Key Details
Property Type Single Family Home
Sub Type Single Family Residence
Listing Status Active
Purchase Type For Sale
Square Footage 2,918 sqft
Price per Sqft $325
Subdivision Mossy Oak
MLS Listing ID 225081057
Style Ranch,One Story
Bedrooms 3
Full Baths 3
Half Baths 1
Construction Status Resale
HOA Fees $549/mo
HOA Y/N Yes
Annual Recurring Fee 6588.0
Year Built 2007
Annual Tax Amount $11,620
Tax Year 2024
Lot Size 0.391 Acres
Acres 0.391
Lot Dimensions Appraiser
Property Sub-Type Single Family Residence
Property Description
Location
State FL
County Lee
Community Verandah
Area Fe04 - East Fort Myers Area
Direction North
Rooms
Bedroom Description 3.0
Interior
Interior Features Built-in Features, Breakfast Area, Bathtub, Separate/ Formal Dining Room, Dual Sinks, French Door(s)/ Atrium Door(s), Jetted Tub, Kitchen Island, Pantry, Separate Shower, Cable T V, Vaulted Ceiling(s), Bar, High Speed Internet, Split Bedrooms
Heating Central, Electric
Cooling Central Air, Electric
Flooring Tile, Wood
Fireplaces Type Outside
Furnishings Unfurnished
Fireplace No
Window Features Single Hung
Appliance Built-In Oven, Double Oven, Dryer, Dishwasher, Freezer, Gas Cooktop, Disposal, Microwave, Refrigerator, Self Cleaning Oven, Washer
Laundry Inside, Laundry Tub
Exterior
Exterior Feature Other, Patio
Parking Features Attached, Garage, Garage Door Opener
Garage Spaces 2.0
Garage Description 2.0
Pool Concrete, In Ground, Pool Equipment, Community
Community Features Golf
Utilities Available Cable Available, Natural Gas Available, High Speed Internet Available, Underground Utilities
Amenities Available Beach Rights, Billiard Room, Boat Ramp, Cabana, Clubhouse, Dog Park, Fitness Center, Golf Course, Pickleball, Park, Pool, Restaurant, Sauna, Spa/Hot Tub, Tennis Court(s), Trail(s)
Waterfront Description River Front
View Y/N Yes
Water Access Desc Public
View Preserve, River
Roof Type Shingle
Porch Lanai, Open, Patio, Porch, Screened
Garage Yes
Private Pool Yes
Building
Lot Description Oversized Lot
Building Description Block,Other,Concrete,Wood Frame, On Site Management
Faces North
Story 1
Sewer Public Sewer
Water Public
Architectural Style Ranch, One Story
Structure Type Block,Other,Concrete,Wood Frame
Construction Status Resale
Others
Pets Allowed Yes
HOA Fee Include Cable TV,Golf,Irrigation Water,Maintenance Grounds,Street Lights,Security
Senior Community No
Tax ID 32-43-26-12-0000B.0350
Ownership Single Family
Acceptable Financing All Financing Considered, Cash, FHA, VA Loan
Listing Terms All Financing Considered, Cash, FHA, VA Loan
Pets Allowed Yes

"I am committed to serving my clients for stress free transactions, while utilizing the latest technology available today! "






