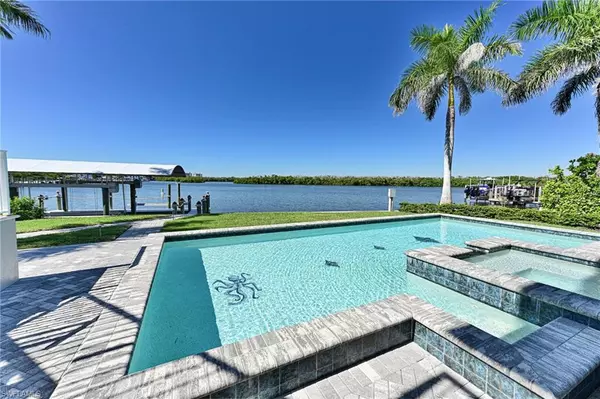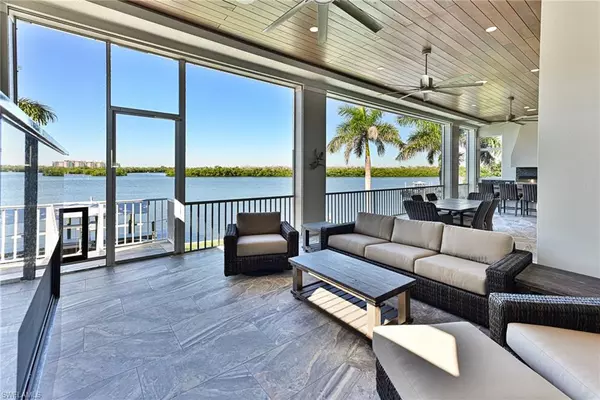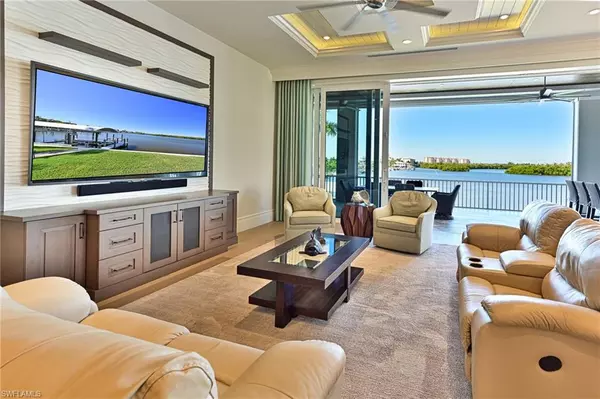
4 Beds
5 Baths
3,929 SqFt
4 Beds
5 Baths
3,929 SqFt
Key Details
Property Type Single Family Home
Sub Type Single Family Residence
Listing Status Active
Purchase Type For Sale
Square Footage 3,929 sqft
Price per Sqft $1,240
Subdivision Bonita Beach
MLS Listing ID 225080082
Bedrooms 4
Full Baths 3
Half Baths 2
HOA Y/N No
Year Built 2018
Annual Tax Amount $30,977
Tax Year 2024
Lot Size 0.565 Acres
Acres 0.565
Property Sub-Type Single Family Residence
Source Naples
Property Description
Location
State FL
County Lee
Area Bn02 - West Of Us41 South Of Bon
Zoning TFC2
Rooms
Dining Room Breakfast Bar, Dining - Living
Kitchen Kitchen Island, Walk-In Pantry
Interior
Interior Features Elevator, Great Room, Den - Study, Guest Bath, Guest Room, Bar, Built-In Cabinets, Wired for Data, Closet Cabinets, Coffered Ceiling(s), Custom Mirrors, Entrance Foyer, Multi Phone Lines, Pantry, Tray Ceiling(s), Volume Ceiling, Walk-In Closet(s)
Heating Central Electric, Zoned
Cooling Ceiling Fan(s), Central Electric, Humidity Control, Zoned
Flooring Carpet, Tile, Wood
Fireplaces Type Outside
Fireplace Yes
Window Features Impact Resistant,Impact Resistant Windows,Shutters Electric,Window Coverings
Appliance Gas Cooktop, Dishwasher, Disposal, Double Oven, Dryer, Microwave, Pot Filler, Refrigerator/Freezer, Tankless Water Heater, Wall Oven, Washer
Laundry Inside, Sink
Exterior
Exterior Feature Boat Canopy/Cover, Dock, Boat Lift, Dock Included, Elec Avail at dock, Water Avail at Dock, Outdoor Grill, Outdoor Kitchen, Storage
Garage Spaces 4.0
Pool In Ground, Concrete, Equipment Stays, Salt Water
Community Features Boating
Utilities Available Underground Utilities, Propane, Cable Available
Waterfront Description Bay,Navigable Water,Seawall
View Y/N No
View Bay
Roof Type Metal
Street Surface Paved
Porch Screened Lanai/Porch, Deck, Patio
Garage Yes
Private Pool Yes
Building
Sewer Central
Water Central
Level or Stories Multi-Story Home
Structure Type Concrete Block,Elevated,Piling,Wood Frame,Stucco
New Construction No
Others
HOA Fee Include None
Senior Community No
Tax ID 32-47-25-B4-00059.0050
Ownership Single Family
Security Features Security System,Smoke Detector(s),Fire Sprinkler System,Smoke Detectors
Acceptable Financing Buyer Finance/Cash
Listing Terms Buyer Finance/Cash
Pets Allowed No Approval Needed

"I am committed to serving my clients for stress free transactions, while utilizing the latest technology available today! "






