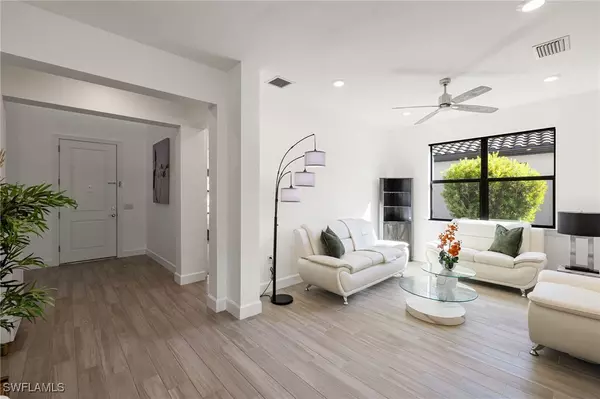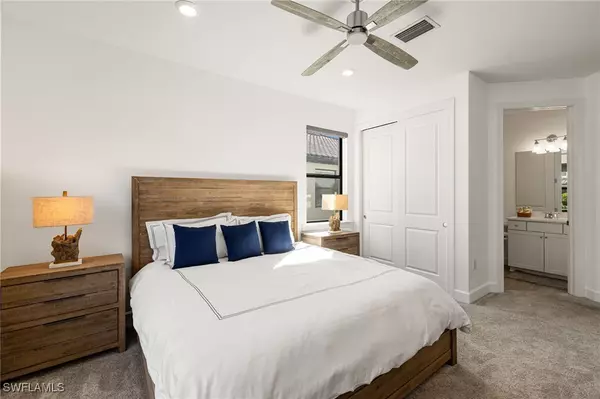
5 Beds
5 Baths
4,332 SqFt
5 Beds
5 Baths
4,332 SqFt
Key Details
Property Type Single Family Home
Sub Type Single Family Residence
Listing Status Active
Purchase Type For Sale
Square Footage 4,332 sqft
Price per Sqft $346
Subdivision The Place At Corkscrew
MLS Listing ID 225081157
Style Two Story,Split Level
Bedrooms 5
Full Baths 5
Construction Status Resale
HOA Fees $1,364/qua
HOA Y/N Yes
Annual Recurring Fee 5940.0
Year Built 2020
Annual Tax Amount $13,526
Tax Year 2024
Lot Size 0.261 Acres
Acres 0.2612
Lot Dimensions Appraiser
Property Sub-Type Single Family Residence
Property Description
Welcome to luxury, comfort, and lifestyle all in one incredible home.
Location
State FL
County Lee
Community The Place At Corkscrew
Area Fm21 - Fort Myers Area
Direction East
Rooms
Bedroom Description 5.0
Interior
Interior Features Built-in Features, Bedroom on Main Level, Dual Sinks, Family/ Dining Room, High Ceilings, Living/ Dining Room, Pantry, Sitting Area in Primary, Tub Shower, Cable T V, Upper Level Primary, Walk- In Pantry, Window Treatments, High Speed Internet, Split Bedrooms
Heating Central, Electric
Cooling Central Air, Ceiling Fan(s), Electric
Flooring Carpet, Tile
Furnishings Negotiable
Fireplace No
Window Features Double Hung,Single Hung,Shutters,Window Coverings
Appliance Dryer, Dishwasher, Electric Cooktop, Freezer, Disposal, Microwave, Refrigerator, Washer
Laundry Inside, Laundry Tub
Exterior
Exterior Feature Sprinkler/ Irrigation
Parking Features Attached, Driveway, Garage, Paved, Garage Door Opener
Garage Spaces 3.0
Garage Description 3.0
Pool Concrete, Electric Heat, Heated, In Ground, Pool Equipment, Community
Community Features Gated, Street Lights
Utilities Available Cable Available, High Speed Internet Available, Underground Utilities
Amenities Available Basketball Court, Bocce Court, Bike Storage, Business Center, Cabana, Clubhouse, Sport Court, Dog Park, Fitness Center, Playground, Pickleball, Park, Pool, Restaurant, Spa/Hot Tub, Sidewalks, Tennis Court(s), Trail(s), Management
Waterfront Description None
View Y/N Yes
Water Access Desc Public
View Preserve
Roof Type Tile
Porch Lanai, Porch, Screened
Garage Yes
Private Pool Yes
Building
Lot Description Rectangular Lot, Sprinklers Automatic
Faces East
Story 2
Entry Level Two,Multi/Split
Sewer Public Sewer
Water Public
Architectural Style Two Story, Split Level
Level or Stories Two, Multi/Split
Structure Type Block,Concrete,Stucco
Construction Status Resale
Schools
Elementary Schools School Choice
Middle Schools School Choice
High Schools School Choice
Others
Pets Allowed Yes
HOA Fee Include Association Management,Irrigation Water,Legal/Accounting,Maintenance Grounds,Recreation Facilities,Road Maintenance,Sewer,Street Lights,Security,Trash
Senior Community No
Tax ID 23-46-26-L2-0400A.0610
Ownership Single Family
Security Features Gated with Guard
Acceptable Financing All Financing Considered, Cash
Disclosures RV Restriction(s)
Listing Terms All Financing Considered, Cash
Pets Allowed Yes

"I am committed to serving my clients for stress free transactions, while utilizing the latest technology available today! "






