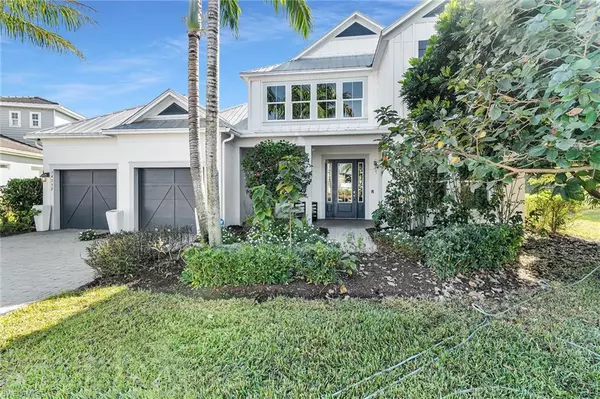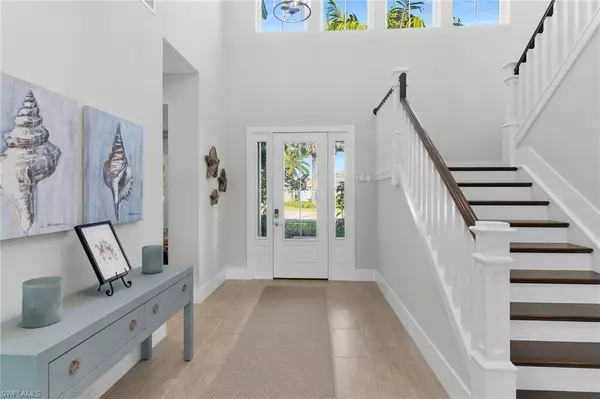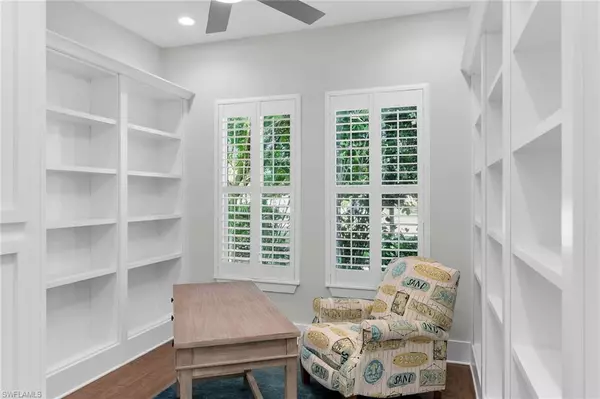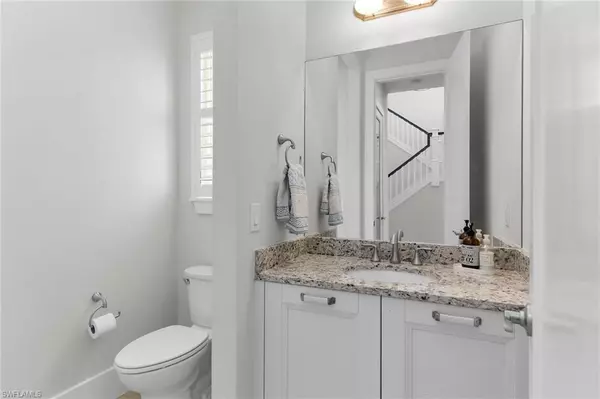
3 Beds
4 Baths
3,144 SqFt
3 Beds
4 Baths
3,144 SqFt
Key Details
Property Type Single Family Home
Sub Type Single Family Residence
Listing Status Active
Purchase Type For Sale
Square Footage 3,144 sqft
Price per Sqft $452
Subdivision Savannah Lakes
MLS Listing ID 225080699
Bedrooms 3
Full Baths 3
Half Baths 1
HOA Fees $1,651/qua
HOA Y/N Yes
Annual Recurring Fee 7004.0
Min Days of Lease 30
Leases Per Year 12
Year Built 2016
Annual Tax Amount $13,766
Tax Year 2024
Lot Size 0.290 Acres
Acres 0.29
Property Sub-Type Single Family Residence
Source Naples
Property Description
Location
State FL
County Collier
Area Na37 - East Collier S/O 75 E/O 9
Rooms
Primary Bedroom Level Master BR Ground
Master Bedroom Master BR Ground
Dining Room Breakfast Bar, Breakfast Room, Formal
Interior
Interior Features Split Bedrooms, Den - Study, Loft, Built-In Cabinets, Closet Cabinets, Coffered Ceiling(s), Custom Mirrors, Entrance Foyer, Volume Ceiling, Walk-In Closet(s)
Heating Central Electric, Heat Pump
Cooling Central Electric, Heat Pump
Flooring Tile, Wood
Window Features Double Hung,Impact Resistant,Thermal,Transom,Impact Resistant Windows,Window Coverings
Appliance Cooktop, Gas Cooktop, Disposal, Double Oven, Dryer, Freezer, Microwave, Refrigerator, Refrigerator/Freezer, Self Cleaning Oven, Walk-In Cooler, Washer, Wine Cooler
Laundry Washer/Dryer Hookup, Inside
Exterior
Exterior Feature Gas Grill, Outdoor Kitchen, Sprinkler Auto
Garage Spaces 3.0
Fence Fenced
Pool Community Lap Pool, In Ground, Concrete, Custom Upgrades, Solar Heat, Salt Water
Community Features Basketball, BBQ - Picnic, Bike And Jog Path, Bocce Court, Clubhouse, Pool, Community Room, Dog Park, Fitness Center, Fishing, Internet Access, Lakefront Beach, Pickleball, Playground, Restaurant, Shuffleboard, Sidewalks, Street Lights, Tennis Court(s), Volleyball, Gated
Utilities Available Propane, Cable Available
Waterfront Description Fresh Water,Lake Front
View Y/N Yes
View Lake, Water, Trees/Woods
Roof Type Metal
Porch Screened Lanai/Porch
Garage Yes
Private Pool Yes
Building
Lot Description Cul-De-Sac, Oversize
Story 2
Sewer Central
Water Central
Level or Stories Two, 2 Story
Structure Type Concrete Block,Concrete,Stucco
New Construction No
Others
HOA Fee Include Irrigation Water,Manager,Rec Facilities,Reserve,Security,Street Lights,Street Maintenance
Senior Community No
Tax ID 63045033626
Ownership Single Family
Security Features Security System,Smoke Detector(s)
Acceptable Financing Buyer Finance/Cash
Listing Terms Buyer Finance/Cash
Pets Allowed No Approval Needed
Virtual Tour https://vtours.360photographyllc.com/cvtnb/360738

"I am committed to serving my clients for stress free transactions, while utilizing the latest technology available today! "






