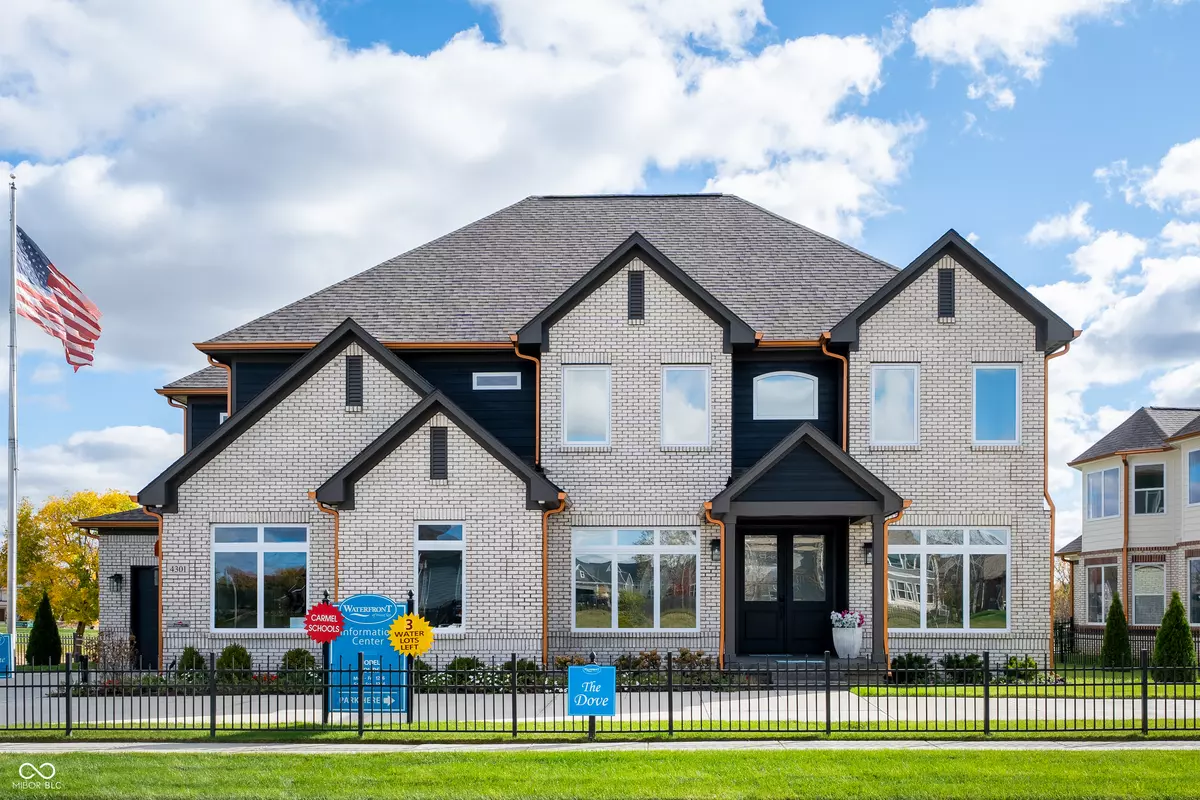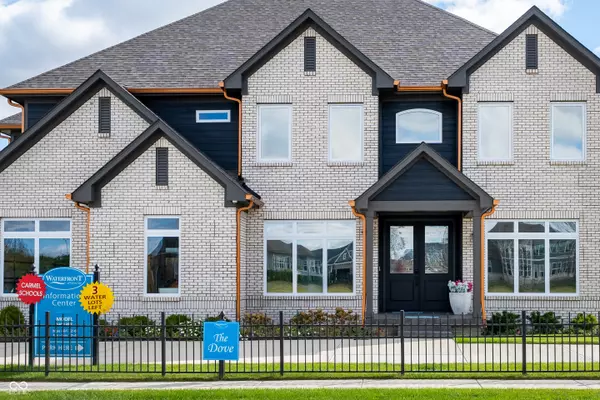
6 Beds
5 Baths
5,074 SqFt
6 Beds
5 Baths
5,074 SqFt
Key Details
Property Type Single Family Home
Sub Type Single Family Residence
Listing Status Active
Purchase Type For Sale
Square Footage 5,074 sqft
Price per Sqft $339
Subdivision Waterfront At West Clay
MLS Listing ID 22069567
Bedrooms 6
Full Baths 5
HOA Fees $1,449/Semi-Annually
HOA Y/N Yes
Year Built 2024
Tax Year 2024
Lot Size 0.300 Acres
Acres 0.3
Property Sub-Type Single Family Residence
Property Description
Location
State IN
County Hamilton
Rooms
Basement Egress Window(s), Storage Space, Interior Entry, Finished
Main Level Bedrooms 1
Kitchen Kitchen Updated
Interior
Interior Features Attic Access, Breakfast Bar, Cathedral Ceiling(s), High Ceilings, Kitchen Island, Entrance Foyer, Hardwood Floors, Eat-in Kitchen, Pantry, Smart Thermostat, Walk-In Closet(s)
Heating Forced Air
Cooling Central Air
Fireplaces Number 1
Fireplaces Type Gas Log, Great Room, Masonry, Living Room
Equipment Smoke Alarm, Sump Pump
Fireplace Y
Appliance Gas Cooktop, Dishwasher, Disposal, Microwave, Oven, Convection Oven, Water Heater, Trash Compactor, Wine Cooler, Bar Fridge, Double Oven, Refrigerator, Washer, Dryer, Range Hood
Exterior
Exterior Feature Lighting, Sprinkler System, Water Feature Fountain
Garage Spaces 3.0
View Y/N true
View Lake, Water, Pond, Neighborhood
Building
Story Two
Foundation Concrete Perimeter
Water Public
Architectural Style Traditional
Structure Type Brick,Cement Siding
New Construction true
Schools
High Schools Carmel High School
School District Carmel Clay Schools
Others
HOA Fee Include Association Builder Controls,Entrance Common,Insurance,Maintenance,Snow Removal
Ownership Mandatory Fee


"I am committed to serving my clients for stress free transactions, while utilizing the latest technology available today! "






