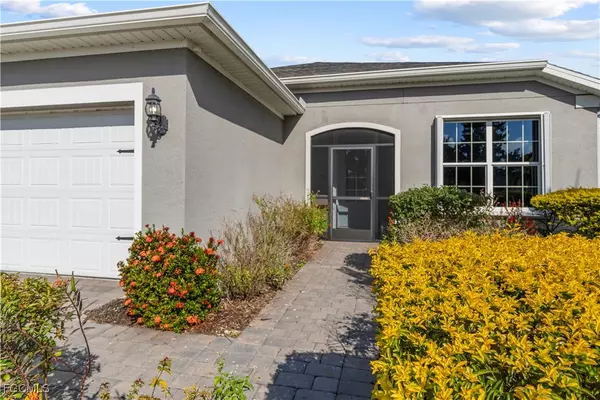
2 Beds
2 Baths
2,160 SqFt
2 Beds
2 Baths
2,160 SqFt
Key Details
Property Type Single Family Home
Sub Type Single Family Residence
Listing Status Active
Purchase Type For Sale
Square Footage 2,160 sqft
Price per Sqft $203
Subdivision Parkside
MLS Listing ID 2025022029
Style Ranch,One Story
Bedrooms 2
Full Baths 2
Construction Status Resale
HOA Fees $798/qua
HOA Y/N Yes
Annual Recurring Fee 3192.0
Year Built 2019
Annual Tax Amount $2,575
Tax Year 2024
Lot Size 7,840 Sqft
Acres 0.18
Lot Dimensions Appraiser
Property Sub-Type Single Family Residence
Property Description
Step inside and experience the perfect blend of comfort, elegance, and functionality—with NO CARPET anywhere in the home and thoughtful upgrades throughout.
Gorgeous Gourmet Kitchen has a 10-foot quartz island plus an additional 5-foot round extension
Quartz backsplash and a large picture window over the sink bringing in natural light
Soft-close doors and drawers, plus pullouts in every lower cabinet
Butler's pantry with custom shelving and cabinets
Walk-in pantry with extra refrigerator
Enjoy a large master bedroom complete with: LG TV mounted on the wall (included)
Easy access to the laundry room, which features seven built-in cabinets,
Frameless shower doors in both the primary shower and the guest tub/shower combo
Relax in the back yard under the screened in custom PERGOLA with ceiling fan & outdoor TV.
This home is truly move-in ready and loaded with value:
Whole-home water softener,
16 kW generator (no tank required)
Insulated garage door garage attic ceiling,
Epoxy garage floors,
Garage work area with an 8-foot workbench, nine cabinets, and overhead storage,
Large safe and tool chest stay with the home
Surround-sound ceiling speakers in the living room.
This home also comes with a FREE Club-Car golf cart with lithium battery, making it fun & easy to enjoy the neighborhood and community amenities.Located just a few blocks from Downtown Founders Square and BNS K-12 school, sports fields, and the gym, this property blends convenience with luxury.
This better-than-new residence is an absolute must-see. The upgrade list is too extensive to capture in full, making this home a rare opportunity.
Schedule your private showing today! LOW HOA's !! Enjoy living in Babcock Ranch, America's first entirely solar-powered town, with access to multiple community pools, nature trails, with shopping and dining.
Come enjoy the convenience living with festivals, farmer's markets, Concerts, Health gym and just a golf cart ride to the grocery store. There is so much to do with hundreds of clubs and activities planned every month. There is a K-12 neighborhood school with a brand new sports complex, including football, soccer and baseball fields.
There are many playgrounds and parks, including multiple dog parks and play grounds along the nature trails. Babcock Ranch is a top master planned community and was featured on CNN and 60 Min for not losing any power or internet after hurricane Ian made a direct hit and Milton came very close. Beautiful parks and amenities let you experience SW Florida at its finest! Come live a better life at Babcock Ranch!
Location
State FL
County Charlotte
Community Babcock Ranch
Area Br01 - Babcock Ranch
Direction South
Rooms
Bedroom Description 2.0
Interior
Interior Features Built-in Features, Dual Sinks, Entrance Foyer, Eat-in Kitchen, Family/ Dining Room, Kitchen Island, Living/ Dining Room, Other, Pantry, Shower Only, Separate Shower, Cable T V, Walk- In Closet(s), High Speed Internet, Split Bedrooms
Heating Central, Electric
Cooling Central Air, Ceiling Fan(s), Electric
Flooring Tile
Furnishings Negotiable
Fireplace No
Window Features Single Hung
Appliance Dryer, Dishwasher, Electric Cooktop, Freezer, Disposal, Microwave, Refrigerator, Washer
Laundry Inside
Exterior
Exterior Feature Fence, Sprinkler/ Irrigation, Other, Room For Pool, Shutters Manual
Parking Features Attached, Garage, Electric Vehicle Charging Station(s), Garage Door Opener
Garage Spaces 2.0
Garage Description 2.0
Pool Community
Community Features Non- Gated, Shopping, Street Lights
Utilities Available Cable Available, High Speed Internet Available, Underground Utilities
Amenities Available Basketball Court, Boat Ramp, Clubhouse, Dog Park, Other, Pier, Pickleball, Park, Pool, Restaurant, Shuffleboard Court, Boat Slip, Sauna, See Remarks, Sidewalks, Tennis Court(s), Trail(s), Management
View Y/N Yes
Water Access Desc Public
View Pond
Roof Type Shingle
Porch Lanai, Porch, Screened
Garage Yes
Private Pool No
Building
Lot Description Oversized Lot, Pond on Lot, Sprinklers Automatic
Faces South
Story 1
Sewer Public Sewer
Water Public
Architectural Style Ranch, One Story
Structure Type Block,Concrete,Stucco
Construction Status Resale
Schools
Elementary Schools Babcock Neighborhood Schools
Middle Schools Babcock Neighborhood Schools
High Schools Babcock Neighborhood Schools
Others
Pets Allowed Yes
HOA Fee Include Association Management,Internet,Maintenance Grounds,Recreation Facilities,Road Maintenance,Street Lights,Security
Senior Community No
Tax ID 422632213006
Ownership Single Family
Security Features Security Guard,Smoke Detector(s)
Acceptable Financing All Financing Considered, Cash, FHA, VA Loan
Disclosures RV Restriction(s)
Listing Terms All Financing Considered, Cash, FHA, VA Loan
Pets Allowed Yes

"I am committed to serving my clients for stress free transactions, while utilizing the latest technology available today! "






