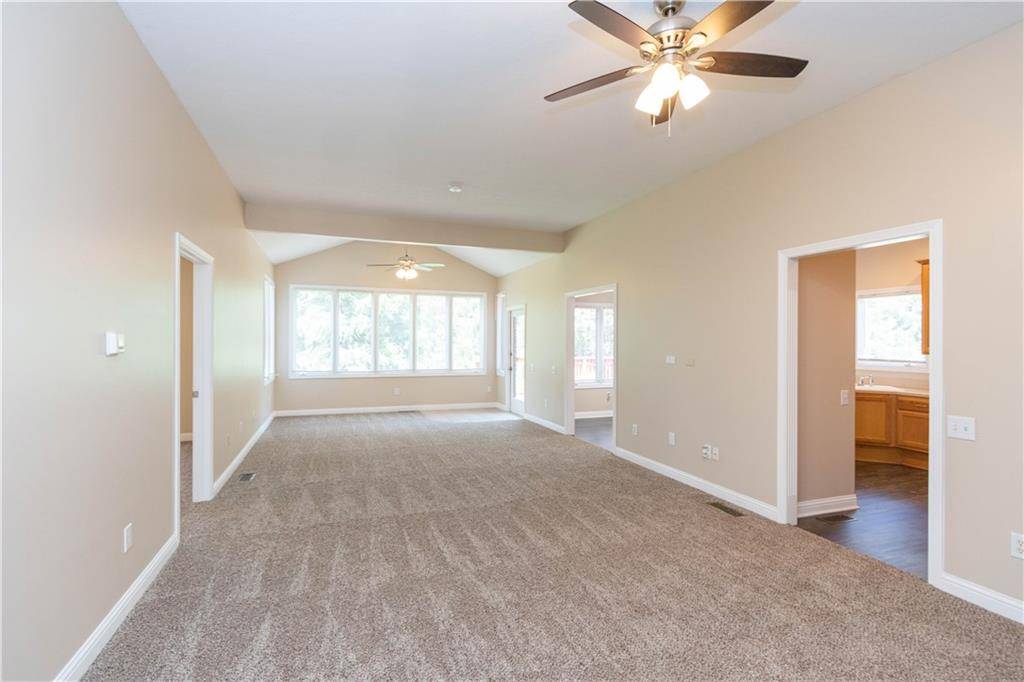$200,000
$209,900
4.7%For more information regarding the value of a property, please contact us for a free consultation.
2 Beds
2 Baths
1,429 SqFt
SOLD DATE : 08/24/2020
Key Details
Sold Price $200,000
Property Type Condo
Sub Type Condominium
Listing Status Sold
Purchase Type For Sale
Square Footage 1,429 sqft
Price per Sqft $139
Subdivision Villas Of Blossom Trace
MLS Listing ID 21725640
Sold Date 08/24/20
Bedrooms 2
Full Baths 2
HOA Fees $150/mo
HOA Y/N Yes
Year Built 2001
Tax Year 2019
Lot Size 2,178 Sqft
Acres 0.05
Property Sub-Type Condominium
Property Description
Welcome home to the Villas of Blossom Trace! Open the front door and discover a beautifully renovated condo featuring new flooring, new painting, new lighting, new 90% efficient HVAC, new water heater, and more! Extra bonuses you will love include an eat-in kitchen, spacious living room, master suite, attached two car garage, and deck. This condo has it all, providing maintenance free living, and will not last long! Seller is offering a 1-year home warranty.
Location
State IN
County Hancock
Rooms
Main Level Bedrooms 2
Interior
Interior Features Attic Pull Down Stairs, Walk-in Closet(s), Handicap Accessible Interior, Breakfast Bar, Eat-in Kitchen, Hi-Speed Internet Availbl
Cooling High Efficiency (SEER 16 +)
Fireplaces Type None
Equipment Not Applicable
Fireplace Y
Appliance Dishwasher, Microwave, Electric Oven, Refrigerator, Gas Water Heater
Exterior
Exterior Feature Exterior Handicap Accessible
Garage Spaces 2.0
Utilities Available Cable Available, Sewer Connected, Water Connected
Building
Story One
Water Municipal/City
Architectural Style Ranch
Structure Type Brick
New Construction false
Schools
School District Mt Vernon Community School Corp
Others
HOA Fee Include Association Home Owners,Entrance Common,Insurance,Lawncare,Maintenance Structure,Maintenance,Snow Removal
Ownership Mandatory Fee
Acceptable Financing Conventional
Listing Terms Conventional
Read Less Info
Want to know what your home might be worth? Contact us for a FREE valuation!

Our team is ready to help you sell your home for the highest possible price ASAP

© 2025 Listings courtesy of MIBOR as distributed by MLS GRID. All Rights Reserved.
"My job is to find and attract mastery-based agents to the office, protect the culture, and make sure everyone is happy! "






