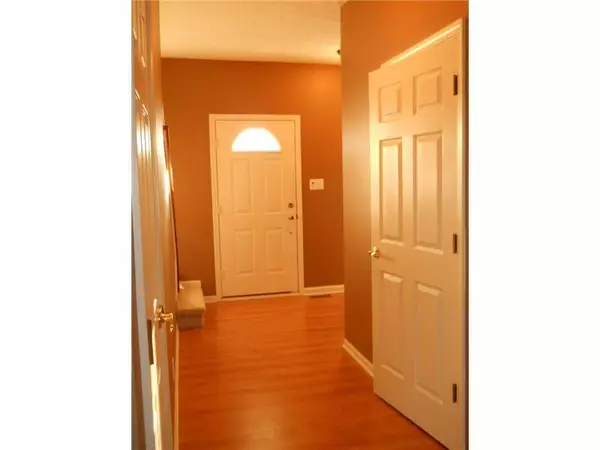$167,000
$169,900
1.7%For more information regarding the value of a property, please contact us for a free consultation.
4 Beds
3 Baths
2,756 SqFt
SOLD DATE : 03/05/2013
Key Details
Sold Price $167,000
Property Type Single Family Home
Sub Type Single Family Residence
Listing Status Sold
Purchase Type For Sale
Square Footage 2,756 sqft
Price per Sqft $60
Subdivision Saddlebrook South
MLS Listing ID 21207255
Sold Date 03/05/13
Bedrooms 4
Full Baths 2
Half Baths 1
HOA Fees $24/ann
HOA Y/N Yes
Year Built 1996
Tax Year 2012
Lot Size 10,454 Sqft
Acres 0.24
Property Sub-Type Single Family Residence
Property Description
Estridge built home located on a pond lot, fully fenced yard, brick patio & screened porch make for wonderful outdoor setting. Nice family home w/spacious finished basement, open floorplan, Family Rm w/fireplace & generous sized Bedrooms. Master Bedroom includes a large walk-in & adjoining bath w/garden tub. New roof! Golf course community. Convenient to Downtown & area shopping.
Location
State IN
County Marion
Rooms
Basement Ceiling - 9+ feet, Finished
Interior
Interior Features Attic Access, Raised Ceiling(s), Windows Thermal, Walk-in Closet(s), Wood Work Painted, Paddle Fan, Eat-in Kitchen, Hi-Speed Internet Availbl, Pantry
Heating Forced Air, Gas
Cooling Central Electric
Fireplaces Number 1
Fireplaces Type Family Room
Equipment Security Alarm Monitored, Smoke Alarm
Fireplace Y
Appliance Dishwasher, Disposal, Microwave, Electric Oven, Refrigerator, Gas Water Heater, Water Softener Owned
Exterior
Garage Spaces 2.0
Utilities Available Cable Connected, Gas
Building
Story Two
Foundation Concrete Perimeter
Water Municipal/City
Architectural Style Traditonal American
Structure Type Brick,Vinyl Siding
New Construction false
Schools
School District Msd Pike Township
Others
HOA Fee Include Entrance Common,Insurance,Maintenance
Ownership Mandatory Fee
Acceptable Financing Conventional, FHA
Listing Terms Conventional, FHA
Read Less Info
Want to know what your home might be worth? Contact us for a FREE valuation!

Our team is ready to help you sell your home for the highest possible price ASAP

© 2025 Listings courtesy of MIBOR as distributed by MLS GRID. All Rights Reserved.

"My job is to find and attract mastery-based agents to the office, protect the culture, and make sure everyone is happy! "






