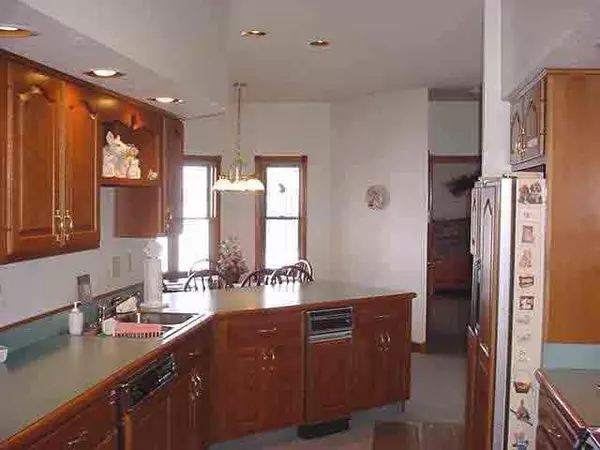$413,000
$419,000
1.4%For more information regarding the value of a property, please contact us for a free consultation.
3 Beds
3 Baths
2,850 SqFt
SOLD DATE : 11/17/2003
Key Details
Sold Price $413,000
Property Type Single Family Home
Sub Type Single Family Residence
Listing Status Sold
Purchase Type For Sale
Square Footage 2,850 sqft
Price per Sqft $144
Subdivision No Subdivision
MLS Listing ID 2309643
Sold Date 11/17/03
Bedrooms 3
Full Baths 2
Half Baths 1
HOA Y/N No
Year Built 1992
Tax Year 2002
Lot Size 10.270 Acres
Acres 10.27
Property Sub-Type Single Family Residence
Property Description
Elegant 10ac country estate on low traffic road w/easy access to Hwy 31* Full brick ranch, safe, secure & sensational home w/6 inch ext walls, geothermal heating & cooling plus 60x36 state of the art horse facility* Bea utiful 2 story style entry leads to Grt Rm w/frplc and flows to gourmet kitchen and brkfst area that opens to formal dining area* Oversized Mstr BR, walk-in closet plus whirlpool tub & walk-in shower* 2 add BRs w/Jack & Jill bath* This is a fantastic buy*
Location
State IN
County Hamilton
Rooms
Basement Crawl
Main Level Bedrooms 3
Interior
Interior Features Raised Ceiling(s), Screens Complete, Windows Thermal, Walk-in Closet(s), Wood Work Stained, Windows Wood, Breakfast Bar, Central Vacuum, Bath Sinks Double Main, Entrance Foyer, Pantry, Surround Sound Wiring, Wet Bar
Heating Geothermal, Electric
Cooling Geothermal
Fireplaces Number 1
Fireplaces Type Great Room
Equipment Security Alarm Monitored, Security Alarm Paid, Smoke Alarm
Fireplace Y
Appliance Electric Cooktop, Dishwasher, Disposal, Down Draft, MicroHood, Refrigerator, Trash Compactor, Electric Water Heater, Water Softener Owned
Exterior
Exterior Feature Sprinkler System
Garage Spaces 2.0
Building
Story One
Water Private Well
Architectural Style Ranch
Structure Type Brick
New Construction false
Schools
School District Hamilton Heights School Corp
Others
Ownership No Assoc
Acceptable Financing Conventional
Listing Terms Conventional
Read Less Info
Want to know what your home might be worth? Contact us for a FREE valuation!

Our team is ready to help you sell your home for the highest possible price ASAP

© 2025 Listings courtesy of MIBOR as distributed by MLS GRID. All Rights Reserved.
"My job is to find and attract mastery-based agents to the office, protect the culture, and make sure everyone is happy! "






