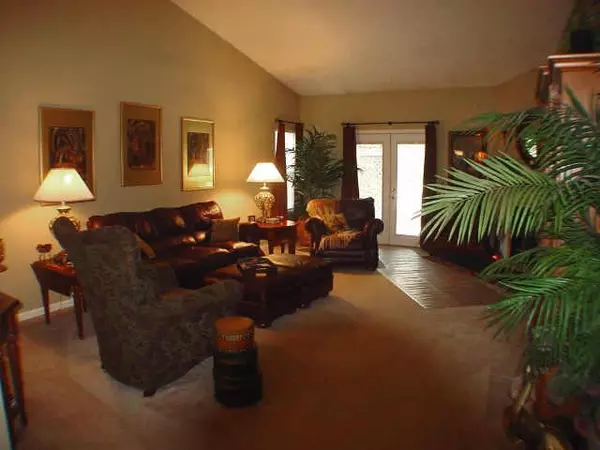$178,500
$189,900
6.0%For more information regarding the value of a property, please contact us for a free consultation.
3 Beds
2 Baths
3,196 SqFt
SOLD DATE : 12/02/2003
Key Details
Sold Price $178,500
Property Type Single Family Home
Sub Type Single Family Residence
Listing Status Sold
Purchase Type For Sale
Square Footage 3,196 sqft
Price per Sqft $55
Subdivision Saddlebrook South
MLS Listing ID 2336479
Sold Date 12/02/03
Bedrooms 3
Full Baths 2
HOA Fees $25/ann
HOA Y/N Yes
Year Built 1995
Tax Year 2003
Lot Size 0.260 Acres
Acres 0.26
Property Sub-Type Single Family Residence
Property Description
CHARMING 3 BEDROOM 2 BATH RANCH IN PIKE TOWNSHIP'S SADDLEBROOK SOUTH IS FIT TO BURST WITH DETAILS. GREAT FLOORPLAN FOR ENTERTAINING OR RELAXING. MASTER SUITE WITH PRIVATE BATH INCLUDING DUAL SINKS, WHIRLPOOL TUB, SEPAR ATE SHOWER AND WALK IN CLOSET. SPACIOUS GREAT ROOM FEATURES VAULTED CEILING, WOOD BURNING FIREPLACE, AND A PASS-THROUGH TO DINING ROOM. FANTASTIC FINISHED LOWER LEVEL, WITH FAMILY AND RECREATION AREAS, COMPLETE WITH WET BAR!
Location
State IN
County Marion
Rooms
Basement Finished, Sump Pump
Main Level Bedrooms 3
Interior
Interior Features Attic Access, Raised Ceiling(s), Vaulted Ceiling(s), Screens Complete, Walk-in Closet(s), Wood Work Painted, Bath Sinks Double Main, Eat-in Kitchen, Primary Bedroom on Main, Pantry
Heating Forced Air, Electric
Cooling Central Electric
Fireplaces Number 1
Fireplaces Type Great Room
Equipment Multiple Phone Lines, Security Alarm Monitored, Smoke Alarm
Fireplace Y
Appliance MicroHood, Electric Oven, Electric Water Heater, Water Purifier, Water Softener Owned
Exterior
Garage Spaces 2.0
Utilities Available Cable Connected
Building
Story One
Foundation Concrete Perimeter
Water Municipal/City
Architectural Style Ranch
Structure Type Aluminum Siding,Brick
New Construction false
Schools
School District Msd Pike Township
Others
HOA Fee Include Entrance Common,Snow Removal
Ownership Mandatory Fee
Acceptable Financing Conventional
Listing Terms Conventional
Read Less Info
Want to know what your home might be worth? Contact us for a FREE valuation!

Our team is ready to help you sell your home for the highest possible price ASAP

© 2025 Listings courtesy of MIBOR as distributed by MLS GRID. All Rights Reserved.

"My job is to find and attract mastery-based agents to the office, protect the culture, and make sure everyone is happy! "






