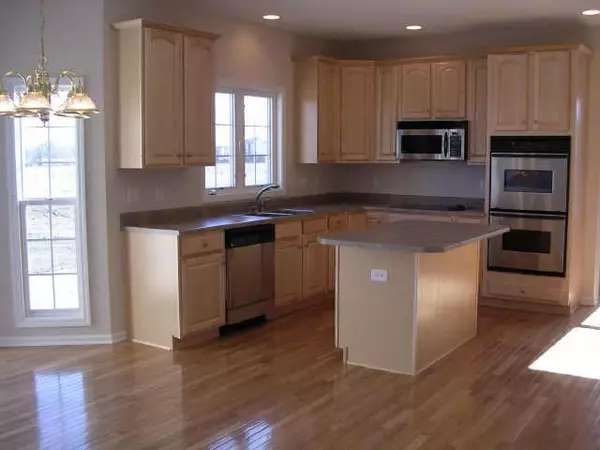$400,410
$399,900
0.1%For more information regarding the value of a property, please contact us for a free consultation.
4 Beds
3 Baths
4,099 SqFt
SOLD DATE : 12/17/2004
Key Details
Sold Price $400,410
Property Type Single Family Home
Sub Type Single Family Residence
Listing Status Sold
Purchase Type For Sale
Square Footage 4,099 sqft
Price per Sqft $97
Subdivision Lakeside Park
MLS Listing ID 2359420
Sold Date 12/17/04
Bedrooms 4
Full Baths 2
Half Baths 1
HOA Fees $58/ann
HOA Y/N Yes
Year Built 2003
Tax Year 2005
Lot Size 0.330 Acres
Acres 0.33
Property Sub-Type Single Family Residence
Property Description
Award-winning 'Ashville' plan with wrap around front porch for curb appeal. Stunning entry and 2-story gathering room make this home prestigious. Convenient main floor study. Second staircase off bright kitchen leads to children's/guest wing with flexible bonus room. Master retreat has 2 walk-ins. Bsmt. is ready to finish with 9'walls, bath r/in, and daylight window. New community offers swim club, community park, and plygrd. in West C armel.
Location
State IN
County Hamilton
Rooms
Basement Ceiling - 9+ feet, Daylight/Lookout Windows, Roughed In, Sump Pump
Interior
Interior Features Raised Ceiling(s), Hardwood Floors, Screens Complete, Walk-in Closet(s), Wood Work Painted, Windows Vinyl, Entrance Foyer, Center Island
Heating Forced Air, Gas
Cooling Central Electric
Fireplaces Number 1
Fireplaces Type Family Room, Gas Log
Equipment Security Alarm Paid, Smoke Alarm
Fireplace Y
Appliance Electric Cooktop, Dishwasher, Disposal, MicroHood, Oven, Double Oven, Gas Water Heater
Exterior
Garage Spaces 3.0
Building
Story Two
Foundation Concrete Perimeter
Water Municipal/City
Architectural Style Traditonal American
Structure Type Brick,Cement Siding
New Construction true
Schools
School District Carmel Clay Schools
Others
HOA Fee Include Association Builder Controls,Insurance,Maintenance,ParkPlayground
Ownership Mandatory Fee
Acceptable Financing Conventional
Listing Terms Conventional
Read Less Info
Want to know what your home might be worth? Contact us for a FREE valuation!

Our team is ready to help you sell your home for the highest possible price ASAP

© 2025 Listings courtesy of MIBOR as distributed by MLS GRID. All Rights Reserved.

"My job is to find and attract mastery-based agents to the office, protect the culture, and make sure everyone is happy! "




