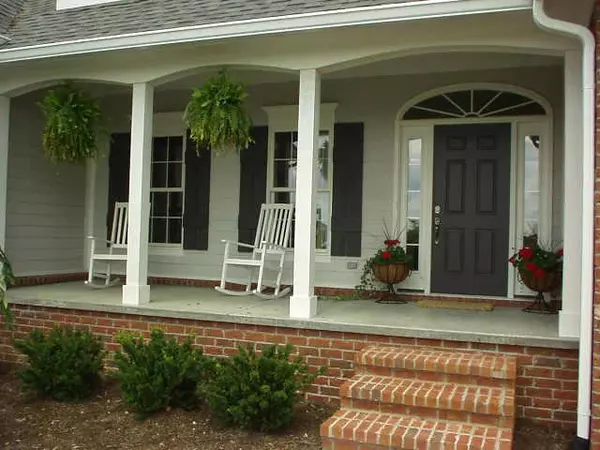$497,000
$499,000
0.4%For more information regarding the value of a property, please contact us for a free consultation.
5 Beds
5 Baths
5,616 SqFt
SOLD DATE : 12/03/2004
Key Details
Sold Price $497,000
Property Type Single Family Home
Sub Type Single Family Residence
Listing Status Sold
Purchase Type For Sale
Square Footage 5,616 sqft
Price per Sqft $88
Subdivision Oak Manor
MLS Listing ID 2444759
Sold Date 12/03/04
Bedrooms 5
Full Baths 4
Half Baths 1
HOA Fees $23/ann
HOA Y/N Yes
Year Built 2004
Tax Year 2004
Lot Size 0.490 Acres
Acres 0.49
Property Sub-Type Single Family Residence
Property Description
YOU'LL FIND QUALITY, CHARACTER, & CHARM IN THIS 4 BDRM/3.5 BATH CUSTOM BUILT HOME! WELCOMING FRONT PORCH, GRAND TWO-STORY ENTRY. GORGEOUS KITCHNE W/COZY HEARTH ROOM OVERLOOKING TREE-LINED LOT. SPACIOUS GREAT ROOM W/CUST OM BUILT-INS & FIREPLACE! LUXURIOUS MAIN FLOOR MASTER SUITE! LOVELY FORMAL DINING ROOM W/TRAY CEILING & CROWN MOULDING. SPACIOUS OFFICE IS NETWORK READY! HUGE-FINISHED WALK-OUT LEVEL W/FAMILY ROOM, BEDROOM, BATH & EXERCI SE ROOM!
Location
State IN
County Hamilton
Rooms
Basement Ceiling - 9+ feet, Finished, Walk Out, Sump Pump
Main Level Bedrooms 1
Interior
Interior Features Attic Access, Built In Book Shelves, Raised Ceiling(s), Tray Ceiling(s), Hardwood Floors, Walk-in Closet(s), Breakfast Bar, Entrance Foyer, Network Ready, Center Island, Primary Bedroom on Main, Surround Sound Wiring
Heating Forced Air, Electric, Gas
Cooling Central Electric
Fireplaces Number 2
Fireplaces Type Insert, Gas Log, Gas Starter
Equipment Smoke Alarm
Fireplace Y
Appliance Gas Cooktop, MicroHood, Double Oven, Refrigerator, Gas Water Heater
Exterior
Garage Spaces 3.0
Utilities Available Cable Available
Building
Story Two
Foundation Concrete Perimeter
Water Municipal/City
Architectural Style Traditonal American
Structure Type Brick,Cement Siding
New Construction true
Schools
School District Msd Washington Township
Others
HOA Fee Include Association Home Owners,Clubhouse,Entrance Common
Ownership Mandatory Fee
Acceptable Financing Conventional
Listing Terms Conventional
Read Less Info
Want to know what your home might be worth? Contact us for a FREE valuation!

Our team is ready to help you sell your home for the highest possible price ASAP

© 2025 Listings courtesy of MIBOR as distributed by MLS GRID. All Rights Reserved.

"My job is to find and attract mastery-based agents to the office, protect the culture, and make sure everyone is happy! "






