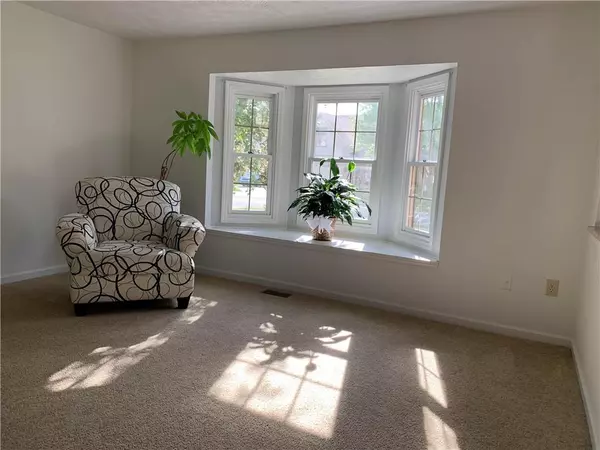$298,000
$295,000
1.0%For more information regarding the value of a property, please contact us for a free consultation.
4 Beds
3 Baths
3,262 SqFt
SOLD DATE : 10/01/2021
Key Details
Sold Price $298,000
Property Type Single Family Home
Sub Type Single Family Residence
Listing Status Sold
Purchase Type For Sale
Square Footage 3,262 sqft
Price per Sqft $91
Subdivision Saddlebrook South
MLS Listing ID 21810123
Sold Date 10/01/21
Bedrooms 4
Full Baths 2
Half Baths 1
HOA Fees $29/ann
HOA Y/N Yes
Year Built 1995
Tax Year 2020
Lot Size 0.260 Acres
Acres 0.26
Property Sub-Type Single Family Residence
Property Description
A beautiful scenic Saddlebrook home. Your next home has a gorgeous tree line in the back to give you the privacy you want. Want to live in a golf course community but don't want to get hit by golf balls, here's your opportunity! Very well maintained and nicely updated, large home with a huge basement. There is tons of space here for anything you want. Granite in the kitchen, hot tub and deck in the back, and a large lot encompass the beauty that is this home! Large bedrooms gives everyone a place to spread out. This home offers everything to everyone. Natural gas line is hooked up to the deck for all your BBQ'ing needs. Come on home!
Location
State IN
County Marion
Rooms
Basement Ceiling - 9+ feet
Kitchen Kitchen Updated
Interior
Interior Features Built In Book Shelves, Walk-in Closet(s), Eat-in Kitchen
Heating Forced Air, Electric, Gas
Cooling Central Electric
Fireplaces Number 1
Fireplaces Type Family Room, Woodburning Fireplce
Equipment Smoke Alarm, Sump Pump
Fireplace Y
Appliance Electric Cooktop, Dishwasher, Dryer, Disposal, Microwave, Electric Oven, Refrigerator, Washer, Gas Water Heater, Water Softener Owned
Exterior
Garage Spaces 2.0
Utilities Available Cable Connected, Gas
Building
Story Three Or More
Foundation Poured Concrete
Water Municipal/City
Architectural Style TraditonalAmerican
Structure Type Brick,Vinyl With Brick
New Construction false
Schools
School District Msd Pike Township
Others
HOA Fee Include Clubhouse,Entrance Common
Ownership Mandatory Fee
Acceptable Financing Conventional, FHA
Listing Terms Conventional, FHA
Read Less Info
Want to know what your home might be worth? Contact us for a FREE valuation!

Our team is ready to help you sell your home for the highest possible price ASAP

© 2025 Listings courtesy of MIBOR as distributed by MLS GRID. All Rights Reserved.

"My job is to find and attract mastery-based agents to the office, protect the culture, and make sure everyone is happy! "






