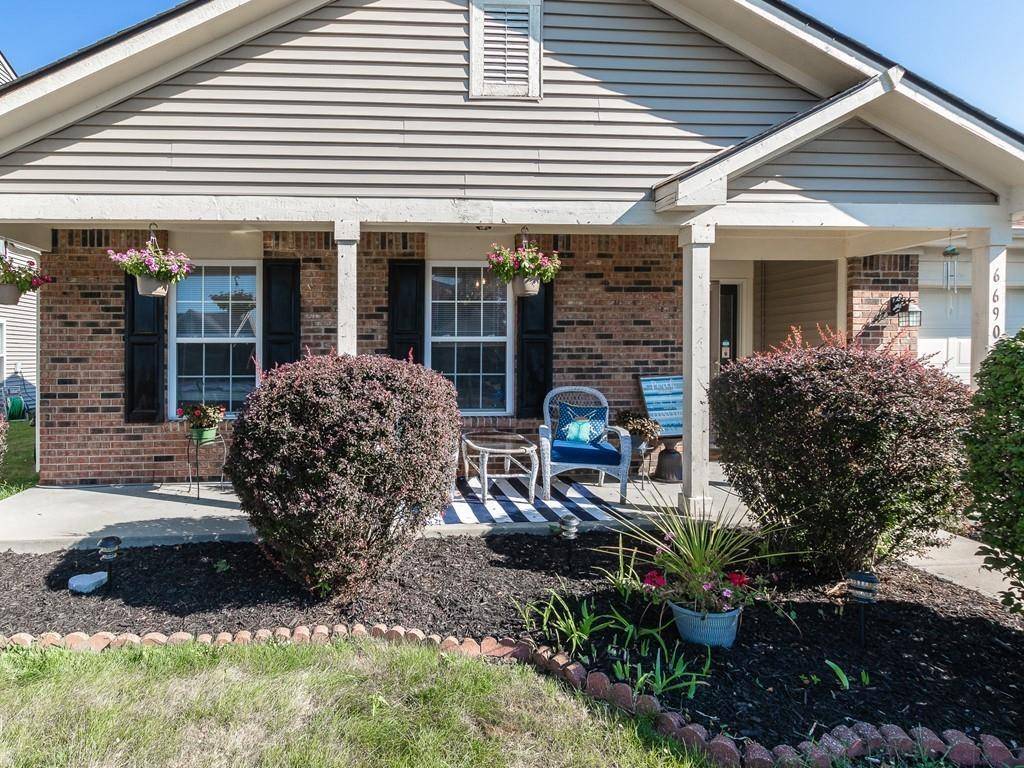$210,000
$209,900
For more information regarding the value of a property, please contact us for a free consultation.
3 Beds
2 Baths
1,371 SqFt
SOLD DATE : 10/26/2021
Key Details
Sold Price $210,000
Property Type Single Family Home
Sub Type Single Family Residence
Listing Status Sold
Purchase Type For Sale
Square Footage 1,371 sqft
Price per Sqft $153
Subdivision Austin Trace
MLS Listing ID 21811018
Sold Date 10/26/21
Bedrooms 3
Full Baths 2
HOA Fees $11/mo
HOA Y/N Yes
Year Built 2002
Tax Year 2020
Lot Size 7,405 Sqft
Acres 0.17
Property Sub-Type Single Family Residence
Property Description
Beautifully decorated and Immaculate are what you'll see when you enter this 3 bedroom Ranch home on Odessa Way. Open kitchen floor plan, kitchen has newly updated stainless appliances. Water heater is less than two years old. Recently painted interior. Split bedroom concept with a large master and master bath with garden tub.Enjoy your mornings and or evenings with great views of the pond from the patio. Lighted Pergola stays. Full fenced back yard.Easy access to everything.
Location
State IN
County Hancock
Rooms
Main Level Bedrooms 3
Interior
Interior Features Attic Access, Vaulted Ceiling(s), Walk-in Closet(s), Windows Vinyl, Wood Work Painted, Eat-in Kitchen, Pantry
Heating Forced Air, Electric
Cooling Central Electric
Fireplaces Number 1
Fireplaces Type Great Room, Woodburning Fireplce
Equipment Smoke Alarm
Fireplace Y
Appliance Dishwasher, Dryer, Electric Oven, Washer, Electric Water Heater
Exterior
Exterior Feature Playset
Garage Spaces 2.0
Utilities Available Cable Connected
Building
Story One
Water Community Water
Architectural Style Ranch
Structure Type Vinyl With Brick
New Construction false
Schools
School District Mt Vernon Community School Corp
Others
HOA Fee Include Association Home Owners,Entrance Common,Maintenance,ParkPlayground,Snow Removal
Ownership Mandatory Fee
Acceptable Financing Conventional, FHA
Listing Terms Conventional, FHA
Read Less Info
Want to know what your home might be worth? Contact us for a FREE valuation!

Our team is ready to help you sell your home for the highest possible price ASAP

© 2025 Listings courtesy of MIBOR as distributed by MLS GRID. All Rights Reserved.
"My job is to find and attract mastery-based agents to the office, protect the culture, and make sure everyone is happy! "






