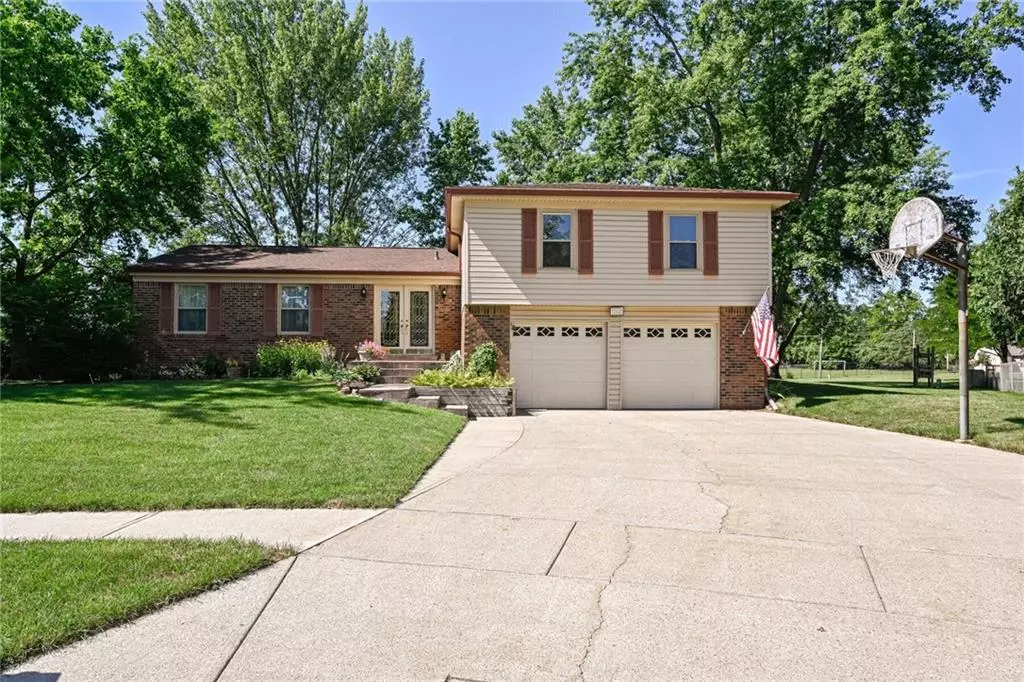$309,900
$309,900
For more information regarding the value of a property, please contact us for a free consultation.
4 Beds
3 Baths
2,892 SqFt
SOLD DATE : 09/16/2022
Key Details
Sold Price $309,900
Property Type Single Family Home
Sub Type Single Family Residence
Listing Status Sold
Purchase Type For Sale
Square Footage 2,892 sqft
Price per Sqft $107
Subdivision Castleton Estates
MLS Listing ID 21874774
Sold Date 09/16/22
Bedrooms 4
Full Baths 2
Half Baths 1
HOA Fees $27/ann
HOA Y/N Yes
Year Built 1979
Tax Year 2021
Lot Size 0.610 Acres
Acres 0.61
Property Sub-Type Single Family Residence
Property Description
One Owner Home that shows true pride in home ownership! Living Room, Family Room with gas fireplace, and 4 bedrooms gives this home an expansive amount of space! Basement boasts a storage room,laundry area,and an EXTRA rec room space which could EASILY be a 5th Bedroom with 2 closets! Gorgeous back deck with large seating area and outdoor fireplace overlooking HUGE yard with mature trees. Backyard is walking distance to neighborhood playground and pool! Home backs up to Mary Castle Early Learning Center! All kitchen appliances Stay! New roof in 2017. New Furnace/heat pump=2011 New Water Heater =2009 New Sump pump= 2015. Lovely quiet court just waiting for a new owner!
Location
State IN
County Marion
Rooms
Basement Finished Ceiling, Finished, Partial, Daylight/Lookout Windows, Sump Pump
Interior
Interior Features Attic Access, Breakfast Bar, Entrance Foyer, Hi-Speed Internet Availbl, Pantry, Programmable Thermostat
Heating Heat Pump, Electric
Cooling Central Electric
Fireplaces Number 1
Fireplaces Type Family Room, Gas Starter
Fireplace Y
Appliance Dishwasher, Microwave, Electric Oven, Refrigerator, Electric Water Heater
Exterior
Garage Spaces 2.0
Utilities Available Cable Available, Gas Nearby
Building
Story Tri-Level
Foundation Concrete Perimeter, Full
Water Community Water
Architectural Style Multi-Level
Structure Type Vinyl With Brick
New Construction false
Schools
School District Msd Lawrence Township
Others
HOA Fee Include Clubhouse,Entrance Common,ParkPlayground
Ownership Mandatory Fee
Acceptable Financing Conventional, FHA
Listing Terms Conventional, FHA
Read Less Info
Want to know what your home might be worth? Contact us for a FREE valuation!

Our team is ready to help you sell your home for the highest possible price ASAP

© 2025 Listings courtesy of MIBOR as distributed by MLS GRID. All Rights Reserved.
"My job is to find and attract mastery-based agents to the office, protect the culture, and make sure everyone is happy! "






