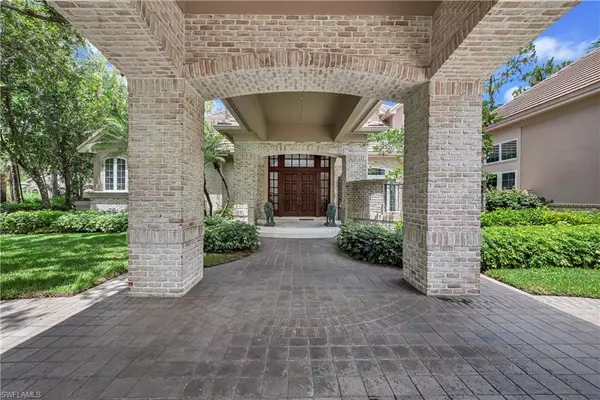$2,700,000
$2,900,000
6.9%For more information regarding the value of a property, please contact us for a free consultation.
5 Beds
7 Baths
7,866 SqFt
SOLD DATE : 05/27/2022
Key Details
Sold Price $2,700,000
Property Type Single Family Home
Sub Type 2 Story,Single Family Residence
Listing Status Sold
Purchase Type For Sale
Square Footage 7,866 sqft
Price per Sqft $343
Subdivision Estates At Wyndemere
MLS Listing ID 221043601
Sold Date 05/27/22
Bedrooms 5
Full Baths 6
Half Baths 1
HOA Fees $616/qua
HOA Y/N Yes
Originating Board Naples
Year Built 1998
Annual Tax Amount $15,950
Tax Year 2020
Lot Size 1.010 Acres
Acres 1.01
Property Description
H2726 Exclusive, unique one of a kind Estate home in Wyndemere for the discerning buyer. Custom London Bay built home. At almost 8,000 sq. ft under air this European inspired chateau home offers endless entertaining opportunities. 5 spacious bedrooms, 7 bathrooms and several office/den spaces plus a two story recreational room along with a separate guest house with bedroom/bath and kitchenette. Grand 2 story entryway with winding staircase, marble floors, butlers pantry, sunken bar, wine cellar, custom chef's kitchen. Sprawling outdoor entertainment resort style pool and spa. Porte cochere entrance with fountain and four garage spaces makes this the ultimate living and entertaining home.
Location
State FL
County Collier
Area Wyndemere
Rooms
Dining Room Breakfast Room, Dining - Living, Eat-in Kitchen, Formal
Interior
Interior Features Bar, Cathedral Ceiling(s), Closet Cabinets, Fireplace, French Doors, Pantry, Volume Ceiling, Walk-In Closet(s), Wet Bar, Window Coverings
Heating Central Electric
Flooring Brick, Carpet, Marble, Tile, Wood
Equipment Auto Garage Door, Cooktop, Cooktop - Gas, Dishwasher, Disposal, Double Oven, Dryer, Grill - Gas, Ice Maker - Stand Alone, Microwave, Range, Refrigerator, Refrigerator/Freezer, Security System, Self Cleaning Oven, Smoke Detector, Walk-In Cooler, Washer, Wine Cooler
Furnishings Unfurnished
Fireplace Yes
Window Features Window Coverings
Appliance Cooktop, Gas Cooktop, Dishwasher, Disposal, Double Oven, Dryer, Grill - Gas, Ice Maker - Stand Alone, Microwave, Range, Refrigerator, Refrigerator/Freezer, Self Cleaning Oven, Walk-In Cooler, Washer, Wine Cooler
Heat Source Central Electric
Exterior
Exterior Feature Balcony, Screened Balcony, Built In Grill, Outdoor Kitchen
Garage Attached
Garage Spaces 4.0
Pool Below Ground
Community Features Fitness Center, Golf, Restaurant, Street Lights, Tennis Court(s), Gated
Amenities Available Bocce Court, Fitness Center, Full Service Spa, Golf Course, Guest Room, Internet Access, Pickleball, Private Membership, Restaurant, Sauna, Shuffleboard Court, Streetlight, Tennis Court(s)
Waterfront No
Waterfront Description None
View Y/N Yes
View Golf Course
Roof Type Tile
Total Parking Spaces 4
Garage Yes
Private Pool Yes
Building
Lot Description Golf Course
Story 2
Water Central
Architectural Style Two Story, Single Family
Level or Stories 2
Structure Type Concrete Block,Brick
New Construction No
Schools
Elementary Schools Poinciana Elementary
Middle Schools Gulfview Middle School
High Schools Naples High School
Others
Pets Allowed Yes
Senior Community No
Tax ID 31350000088
Ownership Single Family
Security Features Security System,Smoke Detector(s),Gated Community
Read Less Info
Want to know what your home might be worth? Contact us for a FREE valuation!

Our team is ready to help you sell your home for the highest possible price ASAP

Bought with Downing Frye Realty Inc.

"My job is to find and attract mastery-based agents to the office, protect the culture, and make sure everyone is happy! "






