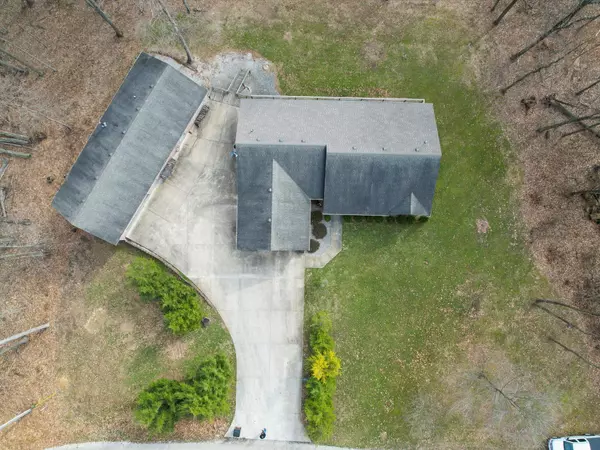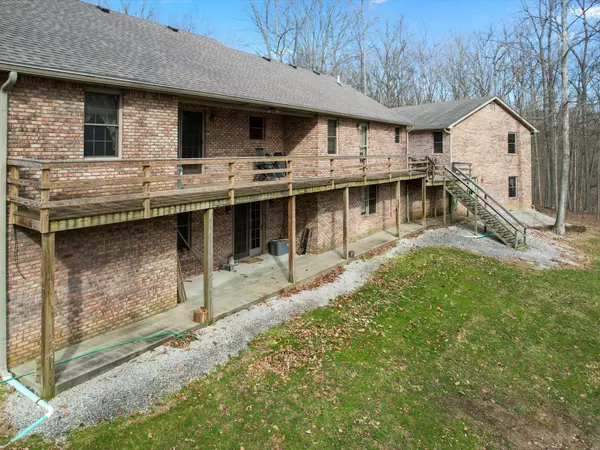$439,000
$439,900
0.2%For more information regarding the value of a property, please contact us for a free consultation.
3 Beds
3 Baths
3,496 SqFt
SOLD DATE : 05/03/2023
Key Details
Sold Price $439,000
Property Type Single Family Home
Sub Type Single Family Residence
Listing Status Sold
Purchase Type For Sale
Square Footage 3,496 sqft
Price per Sqft $125
Subdivision 49 West Addn
MLS Listing ID 21906363
Sold Date 05/03/23
Bedrooms 3
Full Baths 3
HOA Y/N No
Year Built 2005
Tax Year 2022
Lot Size 17.243 Acres
Acres 17.243
Property Description
Maintained is an understatement! This brick ranch home has ample space to fulfill all your needs. Main level offers 3 bedrooms including the master suite, kitchen w/ sliding doors to covered deck, large pantry that could be turned into a home office & spacious laundry room w/ storage & finished back deck that expands the length of the home. Finished walk-out basement has kitchenette, full bath & French doors leading out to the extensive patio. Attached 2-car garage conveniently located off main level of house too. Detached 2-car garage w/ wood stove, cabinets, washer & dryer hook-up, utility sink, storage room, plus a 1 BR apartment with kitchen, living, & bathroom. Property includes 17.24 acres, majority of it in National Forestry.
Location
State IN
County Owen
Rooms
Basement Finished, Walk Out
Main Level Bedrooms 3
Kitchen Kitchen Country
Interior
Interior Features Bath Sinks Double Main, Center Island, Paddle Fan, Eat-in Kitchen, Network Ready, Screens Complete, Walk-in Closet(s), Windows Thermal, Wood Work Stained
Heating Heat Pump, Electric
Cooling Central Electric
Equipment Radon System, Satellite Dish No Controls, Smoke Alarm
Fireplace Y
Appliance Dishwasher, Dryer, Electric Water Heater, MicroHood, Electric Oven, Refrigerator, Trash Compactor, Washer, Water Softener Owned
Exterior
Exterior Feature Carriage/Guest House, Out Building With Utilities
Garage Spaces 4.0
Utilities Available Cable Available, Electricity Connected, Septic System, Water Connected
View Y/N false
View Forest
Building
Story One
Foundation Concrete Perimeter
Water Municipal/City
Architectural Style Ranch
Structure Type Brick
New Construction false
Schools
Middle Schools Owen Valley Middle School
High Schools Owen Valley Community High School
School District Spencer-Owen Community Schools
Read Less Info
Want to know what your home might be worth? Contact us for a FREE valuation!

Our team is ready to help you sell your home for the highest possible price ASAP

© 2025 Listings courtesy of MIBOR as distributed by MLS GRID. All Rights Reserved.
"My job is to find and attract mastery-based agents to the office, protect the culture, and make sure everyone is happy! "






