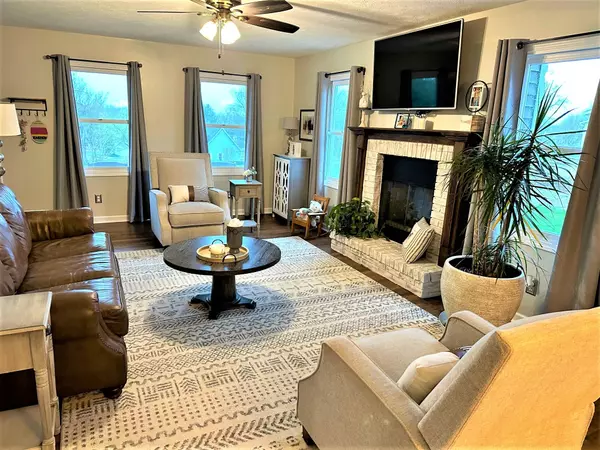$399,900
$399,900
For more information regarding the value of a property, please contact us for a free consultation.
4 Beds
3 Baths
2,831 SqFt
SOLD DATE : 06/16/2023
Key Details
Sold Price $399,900
Property Type Single Family Home
Sub Type Single Family Residence
Listing Status Sold
Purchase Type For Sale
Square Footage 2,831 sqft
Price per Sqft $141
Subdivision No Subdivision
MLS Listing ID 21914278
Sold Date 06/16/23
Bedrooms 4
Full Baths 2
Half Baths 1
HOA Y/N No
Year Built 1994
Tax Year 2023
Lot Size 0.480 Acres
Acres 0.48
Property Description
Take a look at this beautiful home in eastern Owen County just off of SR 46. This 4 Bedroom, 2.5 Bath, 2831 sq. ft. home has had many updates in the past 5 years: finished basement with egress windows, new roof, gutters, porch, back patio, updated Kitchen with granite counter tops, coffee bar, dining bar and large pantry. All with new paint inside and outside of the home. The living room offers a gas log fireplace, a separate dining room, a bonus room above the garage and a family room in the basement. Outside is a circular driveway with lots of parking, a 2 car attached garage, with a 1.5 car detached garage in the back, a covered front porch, an open patio and a covered back patio for entertaining and this all backs up to McCormick's Cree
Location
State IN
County Owen
Rooms
Basement Daylight/Lookout Windows, Egress Window(s), Finished, Full, Sump Pump
Main Level Bedrooms 1
Kitchen Kitchen Updated
Interior
Interior Features Breakfast Bar, Hi-Speed Internet Availbl, Pantry, Walk-in Closet(s)
Heating Forced Air, Gas
Cooling Central Electric
Fireplaces Number 1
Fireplaces Type Gas Log, Living Room
Fireplace Y
Appliance Dishwasher, Disposal, Gas Water Heater, Kitchen Exhaust, Microwave, Gas Oven, Refrigerator, Water Softener Owned
Exterior
Garage Spaces 2.0
Utilities Available Electricity Connected, Gas, Septic System
View Neighborhood
Building
Story One and One Half
Foundation Block
Water Municipal/City
Architectural Style Cape Cod
Structure Type Vinyl Siding
New Construction false
Schools
Elementary Schools Spencer Elementary School
Middle Schools Owen Valley Middle School
High Schools Owen Valley Community High School
School District Spencer-Owen Community Schools
Read Less Info
Want to know what your home might be worth? Contact us for a FREE valuation!

Our team is ready to help you sell your home for the highest possible price ASAP

© 2025 Listings courtesy of MIBOR as distributed by MLS GRID. All Rights Reserved.
"My job is to find and attract mastery-based agents to the office, protect the culture, and make sure everyone is happy! "






