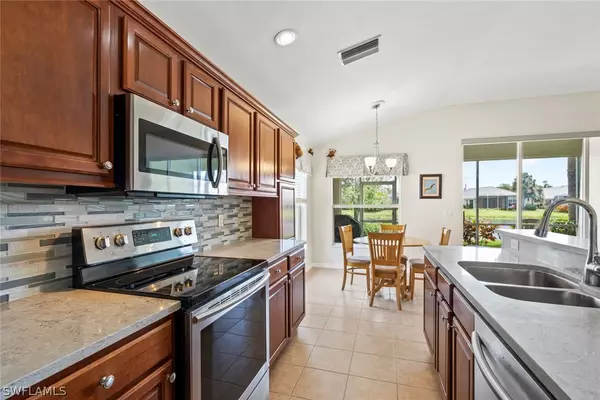$345,000
$335,000
3.0%For more information regarding the value of a property, please contact us for a free consultation.
3 Beds
2 Baths
1,715 SqFt
SOLD DATE : 06/25/2021
Key Details
Sold Price $345,000
Property Type Single Family Home
Sub Type Single Family Residence
Listing Status Sold
Purchase Type For Sale
Square Footage 1,715 sqft
Price per Sqft $201
Subdivision Belleville
MLS Listing ID 221037775
Sold Date 06/25/21
Style Ranch,One Story
Bedrooms 3
Full Baths 2
Construction Status Resale
HOA Fees $316/qua
HOA Y/N Yes
Annual Recurring Fee 3792.0
Year Built 2006
Annual Tax Amount $3,241
Tax Year 2020
Lot Size 6,054 Sqft
Acres 0.139
Lot Dimensions Appraiser
Property Sub-Type Single Family Residence
Property Description
This meticulously maintained and updated three bedroom lakefront home is nestled in the beautiful gated community of Sandoval. This home has a lot to offer including stunning lake views, updated kitchen with quartz countertops, spacious wide open layout and grand 3rd bedroom that can also be used as a man cave, she shack or game room. The community of Sandoval has so much to offer for all ages including RESORT STYLE POOL, TENNIS, PICKLEBALL, VOLLEYBALL, BASKETBALL AND BOCCE BALL COURTS, CHILDREN'S PLAYGROUND, FISHING PIER, 2 DOG PARKS, FRISBEE GOLF COURSE AND ORGANIZED ACTIVITIES for everyone. This gem is difficult to find with the square footage and lake view so don't miss your opportunity, call today.
Location
State FL
County Lee
Community Sandoval
Area Cc24 - Cape Coral Unit 71, 92, 94-96
Rooms
Bedroom Description 3.0
Interior
Interior Features Breakfast Bar, Dual Sinks, Eat-in Kitchen, French Door(s)/ Atrium Door(s), Pantry, Cable T V, Walk- In Closet(s), High Speed Internet
Heating Central, Electric
Cooling Central Air, Electric
Flooring Carpet, Tile
Furnishings Unfurnished
Fireplace No
Window Features Single Hung
Appliance Dryer, Dishwasher, Freezer, Disposal, Microwave, Range, Refrigerator, Washer
Laundry Inside
Exterior
Exterior Feature Sprinkler/ Irrigation, Room For Pool, Shutters Manual
Parking Features Attached, Garage, Garage Door Opener
Garage Spaces 2.0
Garage Description 2.0
Pool Community
Community Features Gated
Utilities Available Cable Available, Underground Utilities
Amenities Available Basketball Court, Bocce Court, Cabana, Clubhouse, Dog Park, Fitness Center, Barbecue, Picnic Area, Pier, Pickleball, Park, Pool, Tennis Court(s)
Waterfront Description Lake
View Y/N Yes
Water Access Desc Assessment Paid
View Lake
Roof Type Tile
Porch Lanai, Porch, Screened
Garage Yes
Private Pool No
Building
Lot Description Rectangular Lot, Pond on Lot, Sprinklers Automatic
Faces Southeast
Story 1
Sewer Assessment Paid
Water Assessment Paid
Architectural Style Ranch, One Story
Unit Floor 1
Structure Type Block,Concrete,Stucco
Construction Status Resale
Others
Pets Allowed Call, Conditional
HOA Fee Include Cable TV,Internet,Irrigation Water,Maintenance Grounds
Senior Community No
Tax ID 20-44-23-C3-00530.0400
Ownership Single Family
Security Features None,Smoke Detector(s)
Acceptable Financing All Financing Considered, Cash, FHA, VA Loan
Listing Terms All Financing Considered, Cash, FHA, VA Loan
Financing Cash
Pets Allowed Call, Conditional
Read Less Info
Want to know what your home might be worth? Contact us for a FREE valuation!

Our team is ready to help you sell your home for the highest possible price ASAP
Bought with EXP Realty, LLC
"My job is to find and attract mastery-based agents to the office, protect the culture, and make sure everyone is happy! "






