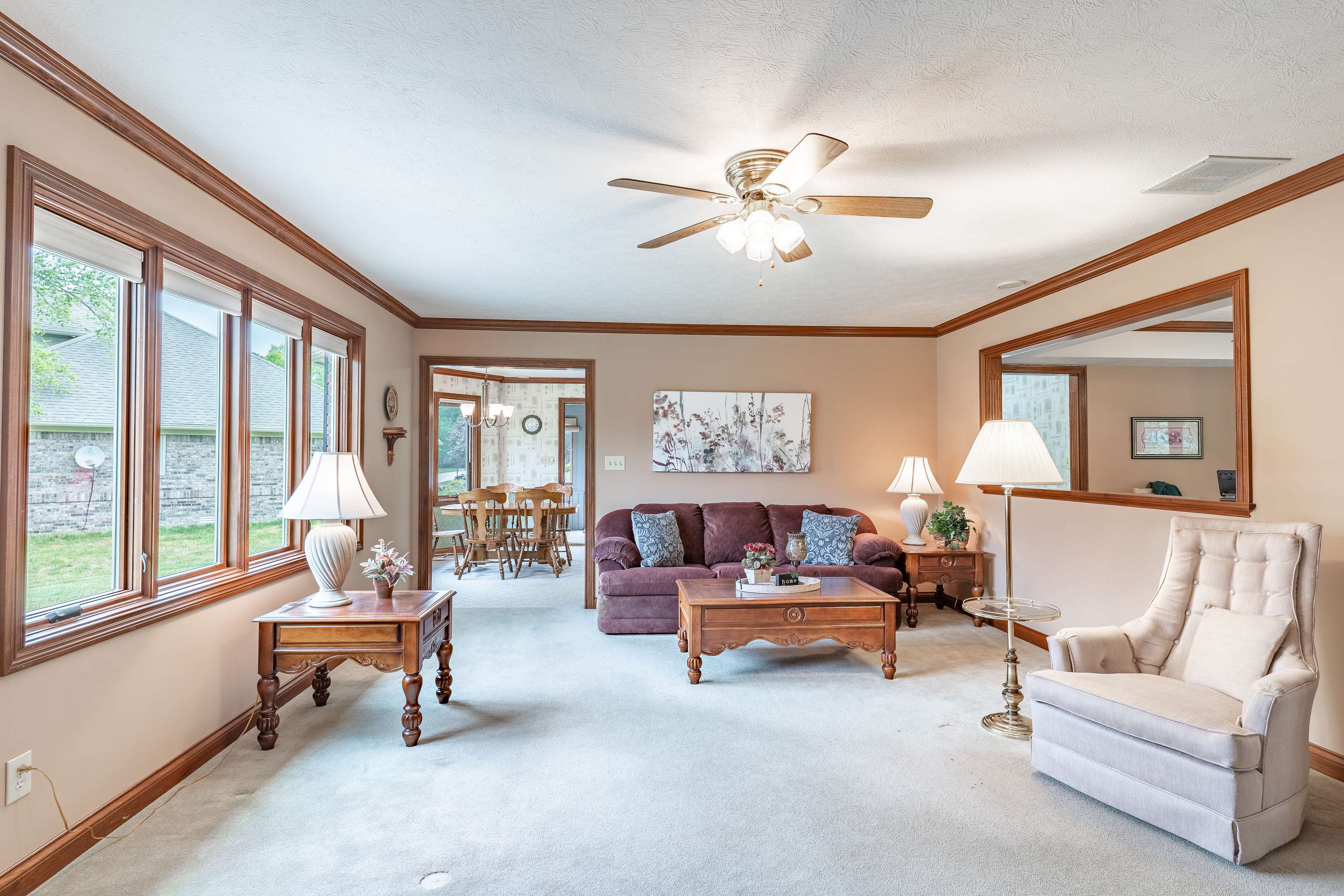$350,000
$350,000
For more information regarding the value of a property, please contact us for a free consultation.
3 Beds
3 Baths
1,847 SqFt
SOLD DATE : 09/06/2023
Key Details
Sold Price $350,000
Property Type Single Family Home
Sub Type Single Family Residence
Listing Status Sold
Purchase Type For Sale
Square Footage 1,847 sqft
Price per Sqft $189
Subdivision Innisbrooke
MLS Listing ID 21933266
Sold Date 09/06/23
Bedrooms 3
Full Baths 2
Half Baths 1
HOA Fees $33/ann
HOA Y/N Yes
Year Built 1993
Tax Year 2022
Lot Size 0.350 Acres
Acres 0.35
Property Sub-Type Single Family Residence
Property Description
Custom built home in popular Innisbrooke on .35 acre corner lot with a lovely pond view is ready for new owners. An inviting front porch leads to the entry & generous great rm with gas FP & pond view. The spacious kitchen features an island & breakfast rm which looks over the backyard. The spotless original appliances are an example of how well this home has been maintained. Just off the kitchen is a cozy sunroom for relaxing. The flex room is great space for den/dining or playroom. The nice sized master suite has a wi closet, dbl vanity & full shower. Recent improvements: newer water heater, HVAC & several windows. Other amenities include irrigation syst, floored attic, mature trees, water softener & lighted crawl space.
Location
State IN
County Johnson
Rooms
Main Level Bedrooms 3
Interior
Interior Features Center Island, Pantry, Wood Work Stained
Heating Forced Air
Cooling Central Electric
Fireplaces Number 1
Fireplaces Type Gas Log, Great Room
Fireplace Y
Appliance Electric Cooktop, Dishwasher, Dryer, Microwave, Oven, Refrigerator, Washer, Water Heater, Water Softener Owned
Exterior
Exterior Feature Sprinkler System
Garage Spaces 2.0
View Y/N true
View Pond
Building
Story One
Foundation Concrete Perimeter
Water Municipal/City
Architectural Style Ranch
Structure Type Brick
New Construction false
Schools
School District Center Grove Community School Corp
Others
HOA Fee Include Entrance Common,Insurance,Maintenance
Ownership Planned Unit Dev
Read Less Info
Want to know what your home might be worth? Contact us for a FREE valuation!

Our team is ready to help you sell your home for the highest possible price ASAP

© 2025 Listings courtesy of MIBOR as distributed by MLS GRID. All Rights Reserved.
"My job is to find and attract mastery-based agents to the office, protect the culture, and make sure everyone is happy! "






