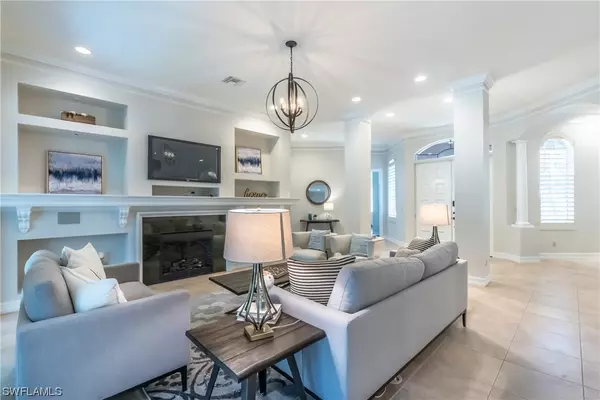$780,000
$809,000
3.6%For more information regarding the value of a property, please contact us for a free consultation.
4 Beds
3 Baths
3,656 SqFt
SOLD DATE : 02/16/2021
Key Details
Sold Price $780,000
Property Type Single Family Home
Sub Type Single Family Residence
Listing Status Sold
Purchase Type For Sale
Square Footage 3,656 sqft
Price per Sqft $213
Subdivision Casa Del Vida
MLS Listing ID 220064871
Sold Date 02/16/21
Style Ranch,One Story
Bedrooms 4
Full Baths 3
Construction Status Resale
HOA Fees $216/qua
HOA Y/N Yes
Annual Recurring Fee 2600.0
Year Built 2002
Annual Tax Amount $7,293
Tax Year 2019
Lot Size 10,454 Sqft
Acres 0.24
Lot Dimensions See Remarks
Property Description
GREAT LOCATION! Less than 1 mile to the BEACH! 4 bedroom + den 3 bath single family home. 2nd floor is entire 4th bedroom or flex space. Many upgrades on the interior and exterior of home. *NEW ROOF and 1 AC replaced in 2019. Interior freshly painted and staged! Surround sound hook up in living area and intercom speakers throughout home. Tile and wooden floors throughout. Private pool & spa under screened in lanai. Outdoor shower and bonus shower through garage entry to rinse the sand from your feet. Fenced in back yard with western exposure. Circle drive with oversized 2 car garage. Low HOA Fees of $650 per quarter. Quiet, gated, single street cul-de-sac community of just 17 homes. Dine or shop at Mercato, Publix, Trader Joes, and Whole Foods only minutes away.
Location
State FL
County Collier
Community Casa Del Vida
Area Na01 - N/O 111Th Ave
Rooms
Bedroom Description 4.0
Ensuite Laundry Inside, Laundry Tub
Interior
Interior Features Breakfast Bar, Bidet, Separate/ Formal Dining Room, Dual Sinks, Entrance Foyer, French Door(s)/ Atrium Door(s), Fireplace, Multiple Shower Heads, Main Level Master, Pantry, Shower Only, Separate Shower, Cable T V, Walk- In Closet(s), Wired for Sound
Laundry Location Inside,Laundry Tub
Heating Central, Electric
Cooling Central Air, Electric
Flooring Tile, Wood
Furnishings Unfurnished
Fireplace Yes
Window Features Single Hung
Appliance Dishwasher, Electric Cooktop, Freezer, Disposal, Microwave, Refrigerator, Self Cleaning Oven
Laundry Inside, Laundry Tub
Exterior
Exterior Feature Fence, Outdoor Shower, Privacy Wall
Garage Attached, Circular Driveway, Driveway, Garage, Paved, Garage Door Opener
Garage Spaces 2.0
Garage Description 2.0
Pool Electric Heat, Heated, In Ground, Pool Equipment
Community Features Gated, Street Lights
Amenities Available Sidewalks
Waterfront No
Waterfront Description None
View Y/N Yes
Water Access Desc Public
View Landscaped, Water
Roof Type Tile
Porch Porch, Screened
Parking Type Attached, Circular Driveway, Driveway, Garage, Paved, Garage Door Opener
Garage Yes
Private Pool Yes
Building
Lot Description Corner Lot, Oversized Lot, Cul- De- Sac
Faces East
Story 2
Sewer Public Sewer
Water Public
Architectural Style Ranch, One Story
Structure Type Block,Concrete,Stucco
Construction Status Resale
Schools
Elementary Schools Naples Park Elementary School
Middle Schools Pine Ridge Middle School
High Schools Barron Collier High School
Others
Pets Allowed Call, Conditional
HOA Fee Include Legal/Accounting,Maintenance Grounds,Street Lights
Senior Community No
Tax ID 25700000149
Ownership Single Family
Security Features Security Gate,Gated Community,Smoke Detector(s)
Acceptable Financing All Financing Considered, Cash
Listing Terms All Financing Considered, Cash
Financing Cash
Pets Description Call, Conditional
Read Less Info
Want to know what your home might be worth? Contact us for a FREE valuation!

Our team is ready to help you sell your home for the highest possible price ASAP
Bought with Amerivest Realty

"My job is to find and attract mastery-based agents to the office, protect the culture, and make sure everyone is happy! "






