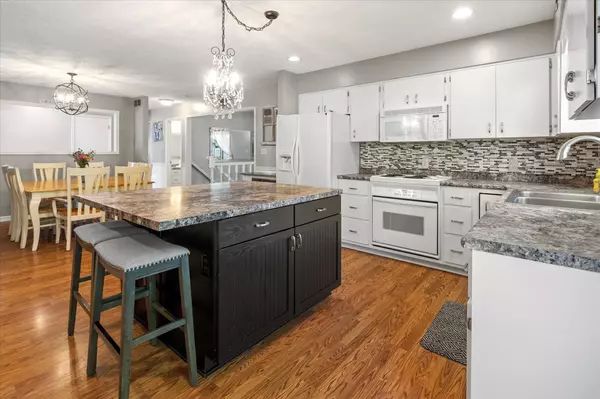$414,000
$425,000
2.6%For more information regarding the value of a property, please contact us for a free consultation.
4 Beds
3 Baths
3,400 SqFt
SOLD DATE : 01/26/2024
Key Details
Sold Price $414,000
Property Type Single Family Home
Sub Type Single Family Residence
Listing Status Sold
Purchase Type For Sale
Square Footage 3,400 sqft
Price per Sqft $121
Subdivision Old Bridge
MLS Listing ID 21940976
Sold Date 01/26/24
Bedrooms 4
Full Baths 2
Half Baths 1
HOA Y/N No
Year Built 1985
Tax Year 2022
Lot Size 0.900 Acres
Acres 0.9
Property Description
A chance to buy a home in Old Bridge doesn't come along very often! Here's your chance to live on the best part of the pond! Ranch with full finished basement sits on nearly of full acre in a quiet cul de sac! Just short walk to Downtown Fortville and the parks, restaurants, ice cream and donut shop. Enjoy family time fishing off your new dock or take a kayak, canoe, or paddle boat out for an evening cruise. Basement has theater rm, game rm, workout rm, and a large guest rm. Large fireproof safe installed in basement. New carpet. Living space is 3,400 sq ft! Patio with pergola and a hot tub! Get out of the hustle and bustle of Indy, Geist or Fishers and enjoy the small town living of Fortville. No HOA! Home warranty included.
Location
State IN
County Hancock
Rooms
Basement Finished, Full
Main Level Bedrooms 3
Kitchen Kitchen Some Updates
Interior
Interior Features Attic Access, Bath Sinks Double Main, Built In Book Shelves, Entrance Foyer, Paddle Fan, Eat-in Kitchen, Pantry, Screens Complete, Walk-in Closet(s), Windows Vinyl, WoodWorkStain/Painted
Heating Electric, Forced Air
Cooling Central Electric
Fireplaces Number 1
Fireplaces Type Woodburning Fireplce
Equipment Sump Pump, Sump Pump w/Backup
Fireplace Y
Appliance Dishwasher, Dryer, Disposal, MicroHood, Electric Oven, Refrigerator, Washer, Water Heater
Exterior
Exterior Feature Outdoor Fire Pit, Water Feature Fountain
Garage Spaces 2.0
Waterfront true
Building
Story One
Foundation Concrete Perimeter
Water Municipal/City
Architectural Style Ranch
Structure Type Brick
New Construction false
Schools
Middle Schools Mt Vernon Middle School
School District Mt Vernon Community School Corp
Read Less Info
Want to know what your home might be worth? Contact us for a FREE valuation!

Our team is ready to help you sell your home for the highest possible price ASAP

© 2024 Listings courtesy of MIBOR as distributed by MLS GRID. All Rights Reserved.

"My job is to find and attract mastery-based agents to the office, protect the culture, and make sure everyone is happy! "






