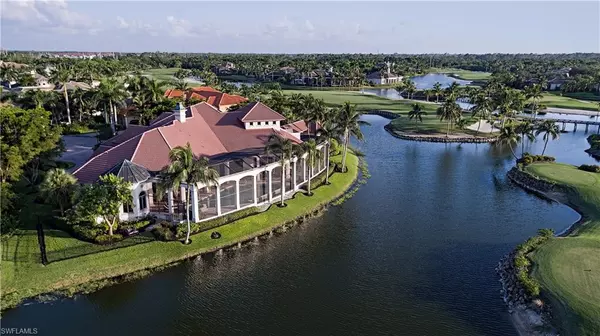$5,900,000
$6,595,000
10.5%For more information regarding the value of a property, please contact us for a free consultation.
6 Beds
8 Baths
7,141 SqFt
SOLD DATE : 03/16/2022
Key Details
Sold Price $5,900,000
Property Type Single Family Home
Sub Type Single Family Residence
Listing Status Sold
Purchase Type For Sale
Square Footage 7,141 sqft
Price per Sqft $826
Subdivision Isle Toscano
MLS Listing ID 221066059
Sold Date 03/16/22
Bedrooms 6
Full Baths 7
Half Baths 1
HOA Fees $225/qua
HOA Y/N Yes
Originating Board Naples
Year Built 2001
Annual Tax Amount $54,810
Tax Year 2020
Lot Size 0.720 Acres
Acres 0.72
Property Sub-Type Single Family Residence
Property Description
One of the BEST premium PANORAMIC lake/golf view homesites in ALL of Grey Oaks - located on a quiet cul-de-sac in prestigious Isle Toscano. This partially Renovated home boasts over 7,000 square foot with six-bedrooms plus den and includes approximately 250 feet of lake frontage nestled in the exclusive Isle Toscano neighborhood. Nearly every room overlooks a wide long-range lake and golf course view including three golf holes of the Palm Course. A completely renovated gourmet kitchen opens to a large dining area and spacious family room with dual 10-foot pocketing sliders overlooking the magnificent view. HUGE outdoor screened covered living space includes a summer kitchen, bar, infinity-edge pool with shallow splash pad and raised spa. The spacious owner's suite includes a marble adorned bath, dual closets and an adjacent sitting area. Additional features include a detached guest cabana, second-floor lounge, warm study with gas fireplace and a four-car garage.
Location
State FL
County Collier
Area Na16 - Goodlette W/O 75
Rooms
Primary Bedroom Level Master BR Ground
Master Bedroom Master BR Ground
Dining Room Breakfast Bar, Eat-in Kitchen, Formal
Kitchen Kitchen Island, Walk-In Pantry
Interior
Interior Features Central Vacuum, Split Bedrooms, Kitchen, Great Room, Guest Bath, Guest Room, Home Office, Den - Study, Bar, Built-In Cabinets, Wired for Data, Closet Cabinets, Coffered Ceiling(s), Entrance Foyer, Multi Phone Lines, Pantry
Heating Central Electric, Zoned, Fireplace(s)
Cooling Ceiling Fan(s), Central Electric, Zoned
Flooring Carpet, Marble, Wood
Fireplace Yes
Window Features Arched,Casement,Picture,Skylight(s),Sliding,Transom,Decorative Shutters
Appliance Cooktop, Dishwasher, Disposal, Dryer, Ice Maker, Refrigerator, Wall Oven, Washer, Wine Cooler
Laundry Inside, Sink
Exterior
Exterior Feature Gas Grill, Outdoor Grill, Outdoor Kitchen, Outdoor Shower, Sprinkler Auto
Garage Spaces 4.0
Pool In Ground, Concrete, Custom Upgrades, Equipment Stays, Pool Bath, Screen Enclosure
Community Features Golf Non Equity, Basketball, Clubhouse, Pool, Dog Park, Fitness Center Attended, Full Service Spa, Golf, Pickleball, Playground, Private Membership, Putting Green, Restaurant, Sidewalks, Street Lights, Tennis Court(s), Gated, Golf Course
Utilities Available Propane, Cable Available
Waterfront Description Lake Front
View Y/N Yes
View Golf Course
Roof Type Tile
Porch Screened Lanai/Porch
Garage Yes
Private Pool Yes
Building
Lot Description Cul-De-Sac, On Golf Course, Oversize
Sewer Central
Water Central
Level or Stories Multi-Story Home, Split level, 2 Story
Structure Type Concrete Block,Stucco
New Construction No
Schools
Elementary Schools Poinciana Elementary
Middle Schools Gulfview Middle School
High Schools Naples High School
Others
HOA Fee Include Legal/Accounting,See Remarks
Tax ID 47790038882
Ownership Single Family
Security Features Security System,Smoke Detector(s)
Acceptable Financing Buyer Finance/Cash
Listing Terms Buyer Finance/Cash
Read Less Info
Want to know what your home might be worth? Contact us for a FREE valuation!

Our team is ready to help you sell your home for the highest possible price ASAP
Bought with John R Wood Properties
"My job is to find and attract mastery-based agents to the office, protect the culture, and make sure everyone is happy! "






