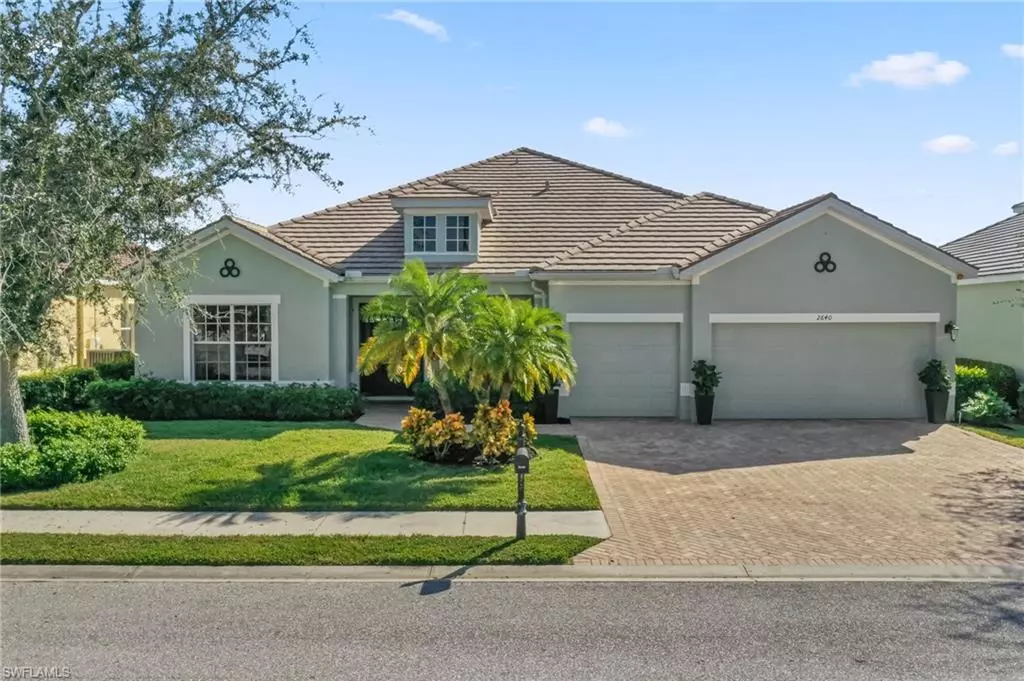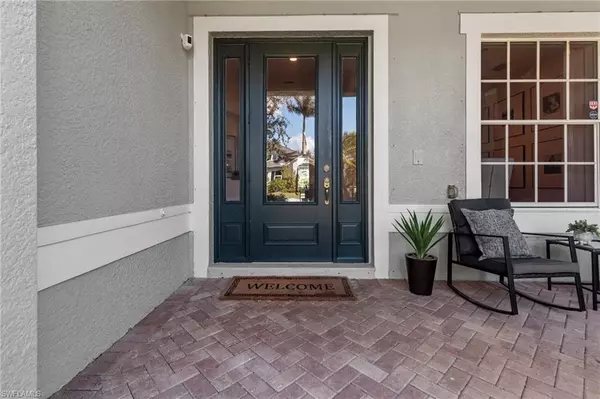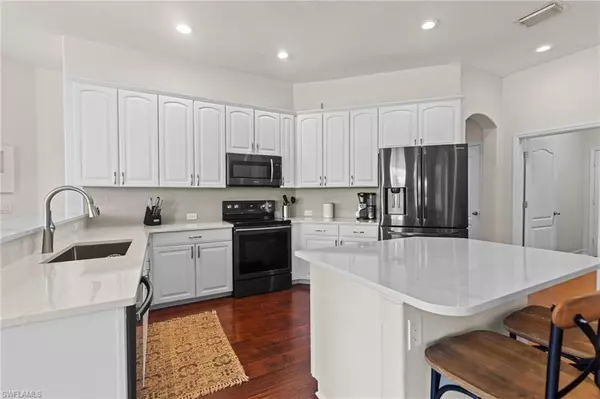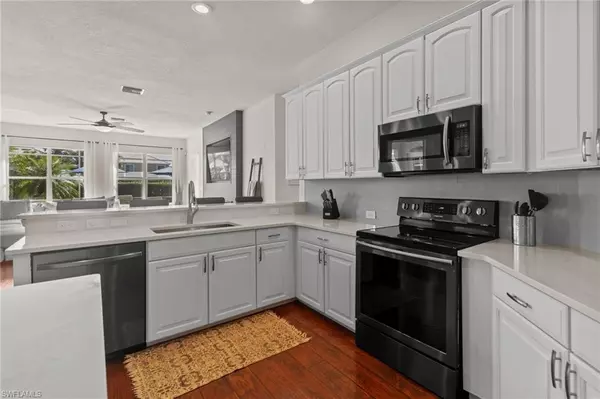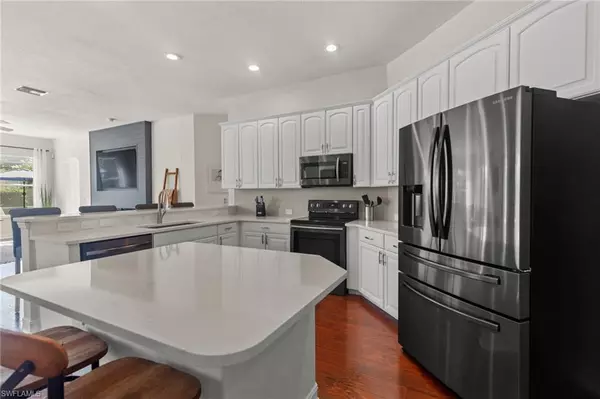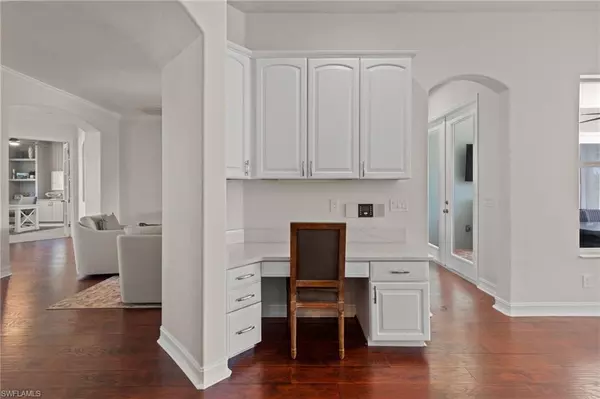$775,000
$799,900
3.1%For more information regarding the value of a property, please contact us for a free consultation.
4 Beds
4 Baths
3,646 SqFt
SOLD DATE : 02/27/2024
Key Details
Sold Price $775,000
Property Type Single Family Home
Sub Type Single Family Residence
Listing Status Sold
Purchase Type For Sale
Square Footage 3,646 sqft
Price per Sqft $212
Subdivision Windwood
MLS Listing ID 223084479
Sold Date 02/27/24
Bedrooms 4
Full Baths 3
Half Baths 1
HOA Y/N Yes
Originating Board Florida Gulf Coast
Year Built 2006
Annual Tax Amount $7,311
Tax Year 2022
Lot Size 10,890 Sqft
Acres 0.25
Property Description
Here, you'll discover a pool home that embodies the epitome of the Florida lifestyle. Homes of this size and upgrades rarely become available in Sandoval & this one is a gem! The kitchen was recently upgraded with brand-new quartz countertops with an abundance of space & seating, and tile backsplash in the kitchen. 2 built in desks with quartz counters. Office with custom built ins and French doors into the main living areas. 4 bedrooms located on the first floor. Upstairs media room, complete with a mini bar and a half bath. Huge first floor master bedroom with a jaw dropping custom closet, his and hers vanities, walk in tile shower, & luxurious tub. Enjoy the sparkling pool and spill over spa. This home includes an abundance of closets & attic storage space which is rare to find. 3-car garage, sprinkler system and the privacy of a fenced-in yard. Brand new A/C & tankless hot water heater. Sandoval offers a resort-style pool, gym, tennis courts, volleyball courts, shuffleboard, dog park, basketball courts, & fishing! Residents can partake in a vibrant community life with a bustling social calendar hosted at the community center. Brand new standing seam metal roof being installed.
Location
State FL
County Lee
Area Cc24 - Cape Coral Unit 71, 92, 94-96
Rooms
Primary Bedroom Level Master BR Ground
Master Bedroom Master BR Ground
Dining Room Breakfast Bar, Breakfast Room, Dining - Family, Eat-in Kitchen, Formal
Kitchen Kitchen Island, Pantry, Walk-In Pantry
Interior
Interior Features Great Room, Split Bedrooms, Den - Study, Family Room, Media Room, Coffered Ceiling(s), Entrance Foyer, Pantry, Tray Ceiling(s), Volume Ceiling, Walk-In Closet(s)
Heating Central Electric
Cooling Central Electric
Flooring Carpet, Tile, Wood
Window Features Single Hung,Sliding,Shutters - Manual
Appliance Dishwasher, Dryer, Refrigerator/Freezer, Washer
Laundry Inside, Sink
Exterior
Exterior Feature Sprinkler Auto
Garage Spaces 3.0
Fence Fenced
Pool In Ground, Gas Heat
Community Features Basketball, BBQ - Picnic, Pool, Dog Park, Fitness Center, Fish Cleaning Station, Fishing, Playground, Shuffleboard, Tennis Court(s), Volleyball, Gated
Utilities Available Cable Available
Waterfront Description None
View Y/N Yes
View Landscaped Area
Roof Type Tile
Porch Screened Lanai/Porch, Patio
Garage Yes
Private Pool Yes
Building
Lot Description Regular
Story 2
Sewer Central
Water Central
Level or Stories Two
Structure Type Concrete Block,Stucco
New Construction No
Others
HOA Fee Include Cable TV,Internet,Master Assn. Fee Included,Rec Facilities,Reserve
Tax ID 29-44-23-C2-00395.0110
Ownership Single Family
Acceptable Financing Buyer Finance/Cash, FHA, VA Loan
Listing Terms Buyer Finance/Cash, FHA, VA Loan
Read Less Info
Want to know what your home might be worth? Contact us for a FREE valuation!

Our team is ready to help you sell your home for the highest possible price ASAP
Bought with Eister & Company, Inc

"My job is to find and attract mastery-based agents to the office, protect the culture, and make sure everyone is happy! "

