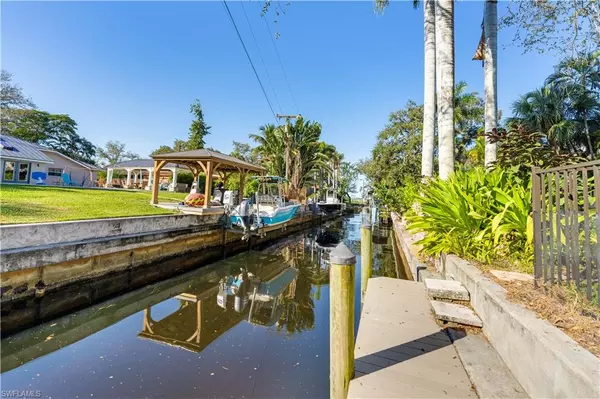$1,635,000
$1,675,000
2.4%For more information regarding the value of a property, please contact us for a free consultation.
4 Beds
5 Baths
3,848 SqFt
SOLD DATE : 04/15/2024
Key Details
Sold Price $1,635,000
Property Type Single Family Home
Sub Type Single Family Residence
Listing Status Sold
Purchase Type For Sale
Square Footage 3,848 sqft
Price per Sqft $424
Subdivision York Manor
MLS Listing ID 224011837
Sold Date 04/15/24
Bedrooms 4
Full Baths 4
Half Baths 1
Originating Board Florida Gulf Coast
Year Built 1963
Annual Tax Amount $21,069
Tax Year 2023
Lot Size 0.430 Acres
Acres 0.43
Property Description
DIRECT GULF ACCESS! Gasparilla Drive boasts an unrivaled status as one of Fort Myers' most coveted addresses. This exquisite property commands attention near the street's end, offering breathtaking views of the Caloosahatchee River from the front, while the backyard beckons with direct access for sunset cruises, fishing expeditions, and beach excursions via your personal boat.
Nestled just off the historic McGregor Blvd, 1266 Gasparilla provides convenient proximity to Fort Myers Country Club, The Edison Restaurant, Thomas Edison Winter Estates, and the vibrant downtown district.
Renovated with impeccable taste, the residence showcases a myriad of captivating features, including a striking kitchen outfitted with new cabinets, cutting-edge appliances, and Quartzite countertops. Throughout the home, wood-like tile flooring adds a touch of elegance, complemented by two laundry rooms, impact glass windows, and a soon-to-be-remodeled expansive master bedroom closet.
Outside, a sprawling fenced backyard oasis awaits, adorned with majestic oak trees casting cooling shade, a sparkling pool and spa, a circular driveway, and a side entrance leading to a two-car garage. Other notable amenities include three AC zones and a new tile roof installed in 2019.
Location
State FL
County Lee
Area Fm01 - Fort Myers Area
Zoning RS-5
Rooms
Dining Room Eat-in Kitchen, Formal
Interior
Interior Features Great Room, Split Bedrooms, Den - Study, Home Office, Bar, Built-In Cabinets, Entrance Foyer
Heating Central Electric, Fireplace(s)
Cooling Central Electric
Flooring Tile
Fireplace Yes
Window Features Impact Resistant,Impact Resistant Windows
Appliance Dishwasher, Dryer, Microwave, Range, Refrigerator, Washer
Exterior
Exterior Feature Dock, Jet Ski Lift, Sprinkler Auto
Garage Spaces 2.0
Pool In Ground, Concrete
Community Features None, Non-Gated
Utilities Available Cable Available
Waterfront Yes
Waterfront Description Canal Front
View Y/N Yes
View Landscaped Area
Roof Type Tile
Garage Yes
Private Pool Yes
Building
Lot Description Oversize
Story 2
Sewer Central
Water Central
Level or Stories Two, 2 Story
Structure Type Concrete Block,Brick,Stucco
New Construction No
Others
HOA Fee Include None
Tax ID 27-44-24-P3-030R0.0130
Ownership Single Family
Acceptable Financing Buyer Finance/Cash
Listing Terms Buyer Finance/Cash
Read Less Info
Want to know what your home might be worth? Contact us for a FREE valuation!

Our team is ready to help you sell your home for the highest possible price ASAP
Bought with Premiere Plus Realty Company

"My job is to find and attract mastery-based agents to the office, protect the culture, and make sure everyone is happy! "






