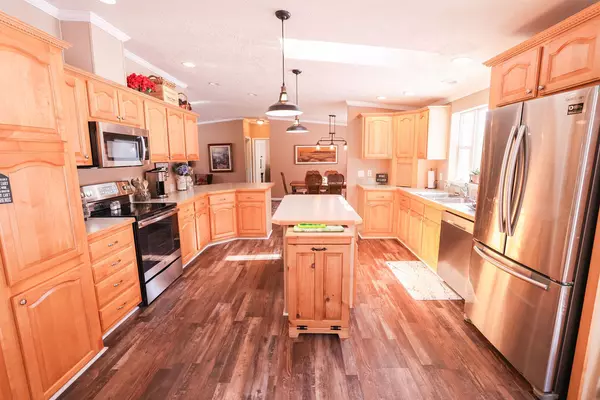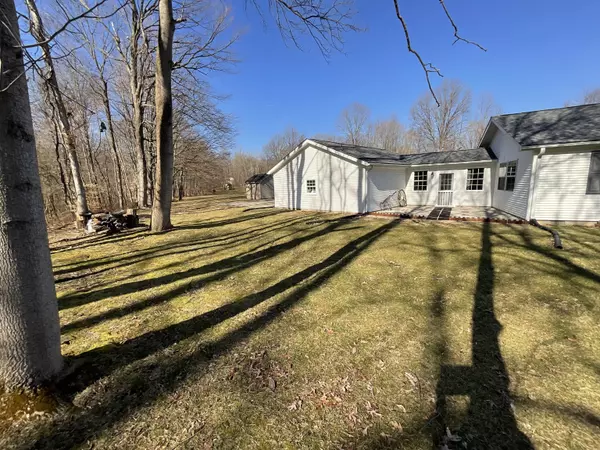$259,900
$259,900
For more information regarding the value of a property, please contact us for a free consultation.
3 Beds
2 Baths
2,328 SqFt
SOLD DATE : 04/30/2024
Key Details
Sold Price $259,900
Property Type Manufactured Home
Sub Type Manufactured Home
Listing Status Sold
Purchase Type For Sale
Square Footage 2,328 sqft
Price per Sqft $111
Subdivision No Subdivision
MLS Listing ID 21964711
Sold Date 04/30/24
Bedrooms 3
Full Baths 2
HOA Fees $16/ann
HOA Y/N Yes
Year Built 2006
Tax Year 2023
Lot Size 3.130 Acres
Acres 3.13
Property Description
This appealing and remodeled, 3 bedrooms, 2 full bathrooms, 2232 sq ft manufactured home will leave a pleasant impression upon entering the home. The updated vinyl plank flooring, open concept design and abundance of natural light draw your eyes throughout the living spaces, from the living room to the formal dining room and beyond. Create your own getaway in the master suite that includes a walk-in closet and spacious bath with double vanity, a garden tub and separate shower. Highlights of the kitchen include updated appliances, breakfast bar, center island and loads of cabinet space. Through the kitchen is the family room, laundry room and breezeway that is currently being used as an exercise room and an office. The oversized 2 car garage provides plenty of space for storage. In the past 5 years numerous updates include a new roof, new HVAC system, garage door, and front door. There is an additional 2.18 acre adjacent lot that can also be purchased.
Location
State IN
County Owen
Rooms
Main Level Bedrooms 3
Interior
Interior Features Vaulted Ceiling(s), Skylight(s), Walk-in Closet(s)
Heating Electric, Forced Air
Cooling Central Electric
Fireplace N
Appliance Dishwasher, Dryer, Microwave, Electric Oven, Refrigerator, Washer
Exterior
Garage Spaces 2.0
Building
Story One
Foundation Block
Water Municipal/City
Architectural Style Modular
Structure Type Vinyl Siding
New Construction false
Schools
Elementary Schools Mccormick'S Creek Elementary Sch
Middle Schools Owen Valley Middle School
High Schools Owen Valley Community High School
School District Spencer-Owen Community Schools
Others
Ownership Mandatory Fee
Read Less Info
Want to know what your home might be worth? Contact us for a FREE valuation!

Our team is ready to help you sell your home for the highest possible price ASAP

© 2025 Listings courtesy of MIBOR as distributed by MLS GRID. All Rights Reserved.
"My job is to find and attract mastery-based agents to the office, protect the culture, and make sure everyone is happy! "






