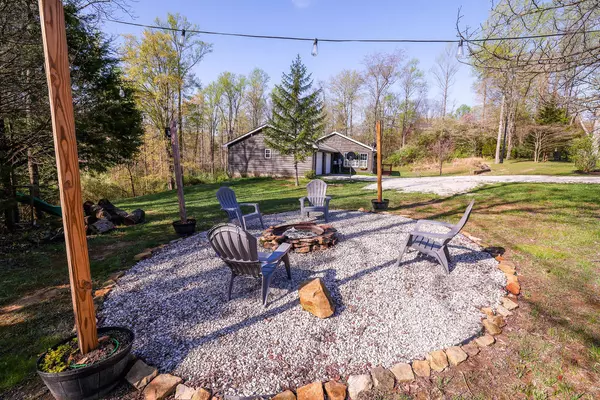$305,000
$309,900
1.6%For more information regarding the value of a property, please contact us for a free consultation.
3 Beds
2 Baths
1,940 SqFt
SOLD DATE : 06/14/2024
Key Details
Sold Price $305,000
Property Type Single Family Home
Sub Type Single Family Residence
Listing Status Sold
Purchase Type For Sale
Square Footage 1,940 sqft
Price per Sqft $157
Subdivision No Subdivision
MLS Listing ID 21972807
Sold Date 06/14/24
Bedrooms 3
Full Baths 2
HOA Y/N No
Year Built 1997
Tax Year 2023
Lot Size 1.851 Acres
Acres 1.8507
Property Description
This beautiful 3 bedroom, 2 bath home is not to be missed! As you enter through the front door into the open concept kitchen and living room, your eyes are drawn to the light that radiates into the living room as well as to the tastefully designed kitchen. This custom kitchen has been recently remodeled and offers beautiful design features including an island with a traditional farmhouse sink, butcher block countertop, and a large built in multiple purpose bar which offers an abundance of storage and usable space. The dining room is surrounded by windows offering views of the property. At the end of a long day enjoy a cup of tea on the back deck along with spectacular views of the wooded property or escape into your own tranquil paradise in the newly remodeled primary suite. Features of the primary suite include the addition of the sitting room or office space, updated bathroom with tiled walk-in shower, twin sink vanity, and a large walk-in closet which houses the laundry room. There are 2 additional bedrooms with plenty of closet space and a full bathroom. Rest assured knowing many costly updates have been recently completed including a new HVAC system including new ductwork, full kitchen remodel, new laminate vinyl plank flooring, new roof and gutters, exterior siding and decks have been stained, and new trim throughout the home.
Location
State IN
County Owen
Rooms
Main Level Bedrooms 3
Kitchen Kitchen Updated
Interior
Interior Features Center Island, Hi-Speed Internet Availbl, Eat-in Kitchen, Walk-in Closet(s), Windows Vinyl
Heating Forced Air, Gas
Cooling Central Electric
Fireplace N
Appliance Dishwasher, Microwave, Gas Oven, Refrigerator
Exterior
Exterior Feature Outdoor Fire Pit
Garage Spaces 2.0
View Y/N false
Building
Story One
Foundation Block
Water Municipal/City
Architectural Style Ranch
Structure Type Wood
New Construction false
Schools
Elementary Schools Spencer Elementary School
Middle Schools Owen Valley Middle School
High Schools Owen Valley Community High School
School District Spencer-Owen Community Schools
Read Less Info
Want to know what your home might be worth? Contact us for a FREE valuation!

Our team is ready to help you sell your home for the highest possible price ASAP

© 2025 Listings courtesy of MIBOR as distributed by MLS GRID. All Rights Reserved.
"My job is to find and attract mastery-based agents to the office, protect the culture, and make sure everyone is happy! "






