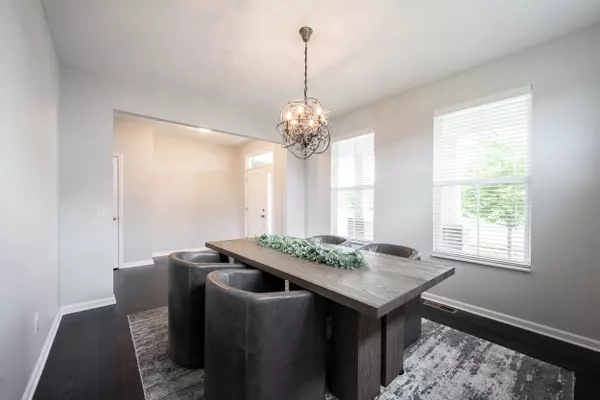$645,000
$649,000
0.6%For more information regarding the value of a property, please contact us for a free consultation.
5 Beds
5 Baths
5,028 SqFt
SOLD DATE : 07/12/2024
Key Details
Sold Price $645,000
Property Type Single Family Home
Sub Type Single Family Residence
Listing Status Sold
Purchase Type For Sale
Square Footage 5,028 sqft
Price per Sqft $128
Subdivision Turnberry
MLS Listing ID 21978365
Sold Date 07/12/24
Bedrooms 5
Full Baths 4
Half Baths 1
HOA Fees $64/ann
HOA Y/N Yes
Year Built 2017
Tax Year 2023
Lot Size 0.280 Acres
Acres 0.28
Property Description
** Ask about how to assume a 2.75% interest rate ** Welcome to your dream home in the highly sought-after Hamilton Southeastern School District! This stunning home boasts ample living space, luxurious amenities, and a picturesque pond-side setting. You're greeted by a grand foyer that leads into a spacious living area adorned with lovely finishes and abundant natural light. The heart of the home is the gourmet kitchen, featuring top-of-the-line appliances, quartz countertops, and a generous island, perfect for entertaining guests or preparing family meals. The primary suite is complete with a spa-like en-suite bathroom and spacious walk-in closet. The versatile loft space provides additional living area, ideal for a home office, media room, or play area. Downstairs you'll find a fully finished basement offering endless possibilities complete with full bathroom and an additional storage room. Whether you envision a cozy family room, a home gym, or a game room, this expansive space has the potential to become whatever you desire. You will find this home to provide ample storage including a spacious pantry, lockers for those shoes and bags off the garage and many walk-in closets throughout! The well manicured exterior boasts an amazing lawn with an irrigation system to keep it green all summer long! Located in the prestigious Hamilton Southeastern School District, with easy access to shopping, dining, and entertainment options, this home truly offers the best of suburban living. You are just a bike ride away from Hamilton Town Center and Rouff Music Center. Don't miss your chance to make this extraordinary property your own! Welcome Home!
Location
State IN
County Hamilton
Rooms
Basement Ceiling - 9+ feet, Daylight/Lookout Windows, Egress Window(s), Finished, Full, Storage Space
Main Level Bedrooms 1
Kitchen Kitchen Updated
Interior
Interior Features Attic Access, Hardwood Floors, Eat-in Kitchen, Programmable Thermostat, Screens Some, Walk-in Closet(s), Windows Vinyl, Wood Work Painted
Heating Forced Air, Gas
Cooling Central Electric
Fireplaces Number 1
Fireplaces Type Great Room
Equipment Smoke Alarm, Sump Pump w/Backup
Fireplace Y
Appliance Gas Cooktop, Dishwasher, Disposal, Gas Water Heater, Microwave, Double Oven, Refrigerator, Water Softener Owned
Exterior
Exterior Feature Not Applicable, Sprinkler System
Garage Spaces 3.0
Utilities Available Electricity Connected, Gas, Sewer Connected, Water Connected
View Y/N true
View Pond
Building
Story Two
Foundation Concrete Perimeter
Water Municipal/City
Architectural Style TraditonalAmerican
Structure Type Brick,Cement Siding
New Construction false
Schools
Elementary Schools Southeastern Elementary School
Middle Schools Hamilton Se Int And Jr High Sch
High Schools Hamilton Southeastern Hs
School District Hamilton Southeastern Schools
Others
HOA Fee Include Association Home Owners,Entrance Common,Insurance,Maintenance,ParkPlayground,Snow Removal
Ownership Mandatory Fee
Read Less Info
Want to know what your home might be worth? Contact us for a FREE valuation!

Our team is ready to help you sell your home for the highest possible price ASAP

© 2024 Listings courtesy of MIBOR as distributed by MLS GRID. All Rights Reserved.

"My job is to find and attract mastery-based agents to the office, protect the culture, and make sure everyone is happy! "






