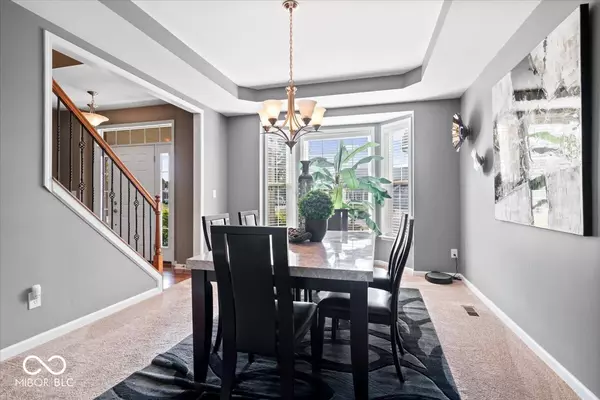$545,000
$549,000
0.7%For more information regarding the value of a property, please contact us for a free consultation.
5 Beds
4 Baths
4,700 SqFt
SOLD DATE : 07/17/2024
Key Details
Sold Price $545,000
Property Type Single Family Home
Sub Type Single Family Residence
Listing Status Sold
Purchase Type For Sale
Square Footage 4,700 sqft
Price per Sqft $115
Subdivision Woodcreek Crossing
MLS Listing ID 21986004
Sold Date 07/17/24
Bedrooms 5
Full Baths 3
Half Baths 1
HOA Fees $27
HOA Y/N Yes
Year Built 2010
Tax Year 2023
Lot Size 0.350 Acres
Acres 0.35
Property Description
Welcome to this stunning 5-bedroom, 3 1/2-bathroom all-brick home in Woodcreek Farms! This home is beaming with elegance with beautiful hardwoods, a host of upscale features and a 3 car garage!!! The updated kitchen boasts top-of-the-line appliances, huge center island and custom cabinetry. Your spacious living room offers tall ceilings and huge windows for a spacious and elegant feel. A bedroom on the main floor offers flexibility while the formal dining area is perfect for entertaining. The office sits right off of the front entrance making it the perfect work-from-home space! The master bedroom is a true sanctuary with TWO walk-in closets and a luxurious en-suite bathroom with a double vanity, soaking tub, and separate shower. This home seamlessly combines luxury and comfort for modern living and entertaining at its finest.The full finished basement is an entertainment paradise with a theatre room, full bar, and a workout room. Step outside to the exquisite outdoor space featuring a custom stone patio and a relaxing hot tub. A purified water system has been installed throughout the entire home! What more could you ask for? Come see it today!
Location
State IN
County Hendricks
Rooms
Basement Finished
Main Level Bedrooms 1
Interior
Interior Features Raised Ceiling(s), Hardwood Floors, Screens Complete, Walk-in Closet(s), Wood Work Painted, Entrance Foyer, Hi-Speed Internet Availbl, In-Law Arrangement, Center Island, Pantry
Heating Forced Air, Gas
Cooling Central Electric
Fireplaces Number 1
Fireplaces Type Family Room, Gas Log
Equipment Smoke Alarm, Sump Pump
Fireplace Y
Appliance Gas Cooktop, Dishwasher, Disposal, MicroHood, Double Oven, Refrigerator, Gas Water Heater, Humidifier, Water Softener Owned
Exterior
Garage Spaces 3.0
Utilities Available Cable Available, Gas
Building
Story Two
Foundation Concrete Perimeter
Water Municipal/City
Architectural Style TraditonalAmerican
Structure Type Brick,Cement Siding
New Construction false
Schools
School District Avon Community School Corp
Others
HOA Fee Include Association Home Owners,Clubhouse,Entrance Common,Insurance,ParkPlayground
Ownership Mandatory Fee
Read Less Info
Want to know what your home might be worth? Contact us for a FREE valuation!

Our team is ready to help you sell your home for the highest possible price ASAP

© 2024 Listings courtesy of MIBOR as distributed by MLS GRID. All Rights Reserved.

"My job is to find and attract mastery-based agents to the office, protect the culture, and make sure everyone is happy! "






