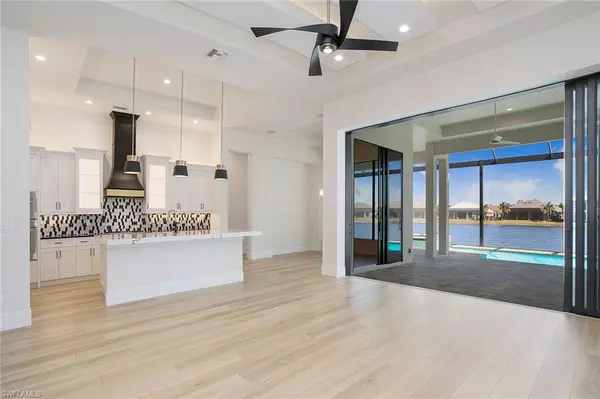$2,150,000
$2,295,000
6.3%For more information regarding the value of a property, please contact us for a free consultation.
3 Beds
4 Baths
2,964 SqFt
SOLD DATE : 07/25/2024
Key Details
Sold Price $2,150,000
Property Type Single Family Home
Sub Type Single Family Residence
Listing Status Sold
Purchase Type For Sale
Square Footage 2,964 sqft
Price per Sqft $725
Subdivision Parrot Cay
MLS Listing ID 224006271
Sold Date 07/25/24
Bedrooms 3
Full Baths 3
Half Baths 1
HOA Fees $562/qua
HOA Y/N Yes
Originating Board Naples
Year Built 2024
Annual Tax Amount $4,724
Tax Year 2023
Lot Size 0.280 Acres
Acres 0.28
Property Description
This exquisite custom home offers a captivating waterfront experience. Crafted by Lundstrom Development, this residence boasts 3 bedrooms plus a den, an open floorplan, a 3-car garage, impact glass windows, a buried propane tank, and luxurious finishes throughout. The gourmet kitchen is equipped with Thermador appliances, expansive quartz countertops, and seamlessly paneled appliances. Enjoy the serene view of the lake with a water fountain from the beautiful pool and spa. The expansive outdoor area features a custom outdoor kitchen, picture-frame screen, and a fireplace, creating a perfect blend of indoor/outdoor living for entertaining. Seize the opportunity to own this exceptional home in the picturesque Parrot Cay neighborhood within the highly sought-after Naples Reserve community. Residents also enjoy exclusive access to Naples Reserve amenities, including a clubhouse with a zero-entry pool and lap lanes, lakefront beach, fire pit, Tiki Bar, beach volleyball, fitness center, cafe, tennis and pickleball courts, bocce ball, Tot Lot, boat ramp, 2 dog parks, miles of walking/biking/jogging trails, and more.
Location
State FL
County Collier
Area Na37 - East Collier S/O 75 E/O 9
Rooms
Primary Bedroom Level Master BR Ground
Master Bedroom Master BR Ground
Dining Room Dining - Family, Eat-in Kitchen
Kitchen Kitchen Island, Pantry, Walk-In Pantry
Ensuite Laundry Washer/Dryer Hookup, Inside, Sink
Interior
Interior Features Split Bedrooms, Great Room, Den - Study, Guest Bath, Guest Room, Home Office, Bar, Built-In Cabinets, Pantry, Tray Ceiling(s), Walk-In Closet(s), Wet Bar
Laundry Location Washer/Dryer Hookup,Inside,Sink
Heating Central Electric
Cooling Central Electric
Flooring Tile, Vinyl
Fireplaces Type Outside
Fireplace Yes
Window Features Impact Resistant,Impact Resistant Windows
Appliance Gas Cooktop, Dishwasher, Disposal, Dryer, Microwave, Refrigerator/Freezer, Self Cleaning Oven, Wall Oven, Washer, Wine Cooler
Laundry Washer/Dryer Hookup, Inside, Sink
Exterior
Exterior Feature Gas Grill, Outdoor Kitchen, Room for Pool, Sprinkler Auto, Water Display
Garage Spaces 3.0
Pool Community Lap Pool, In Ground, Gas Heat, Screen Enclosure
Community Features Basketball, Bike And Jog Path, Bocce Court, Clubhouse, Community Boat Dock, Community Boat Ramp, Park, Pool, Community Room, Dog Park, Fitness Center, Fishing, Hobby Room, Internet Access, Lakefront Beach, Library, Pickleball, Restaurant, Sidewalks, Street Lights, Tennis Court(s), Volleyball, Gated, Tennis
Utilities Available Underground Utilities, Propane, Cable Available, Natural Gas Available
Waterfront Yes
Waterfront Description Lake Front
View Y/N No
View Lake, Water, Water Feature
Roof Type Tile
Street Surface Paved
Porch Screened Lanai/Porch
Parking Type Driveway Paved, Garage Door Opener, Attached
Garage Yes
Private Pool Yes
Building
Lot Description Regular
Story 1
Sewer Central
Water Central
Level or Stories 1 Story/Ranch
Structure Type Concrete Block,Stucco
New Construction Yes
Others
HOA Fee Include Irrigation Water,Maintenance Grounds,Legal/Accounting,Manager,Pest Control Exterior,Rec Facilities,Security,Street Lights,Street Maintenance
Tax ID 66150001663
Ownership Single Family
Security Features Security System,Smoke Detector(s),Smoke Detectors
Acceptable Financing Buyer Finance/Cash, Buyer Pays Title
Listing Terms Buyer Finance/Cash, Buyer Pays Title
Read Less Info
Want to know what your home might be worth? Contact us for a FREE valuation!

Our team is ready to help you sell your home for the highest possible price ASAP
Bought with Realty Hub

"My job is to find and attract mastery-based agents to the office, protect the culture, and make sure everyone is happy! "






