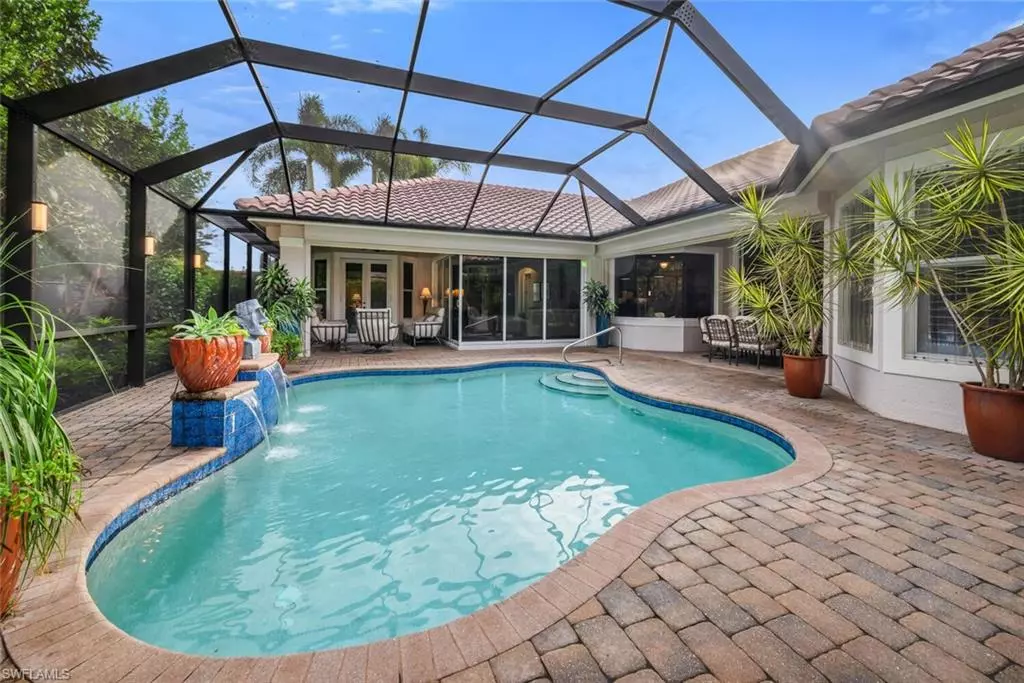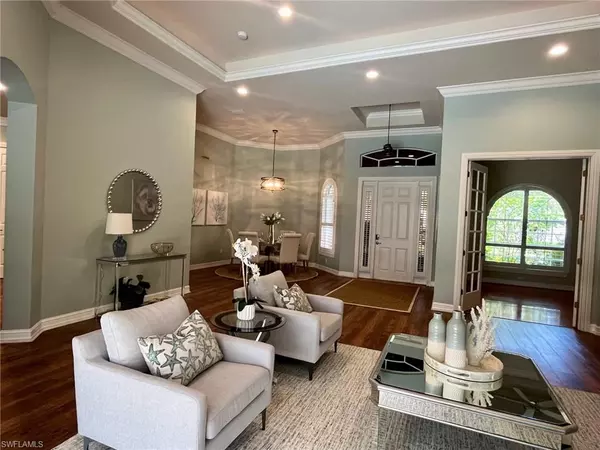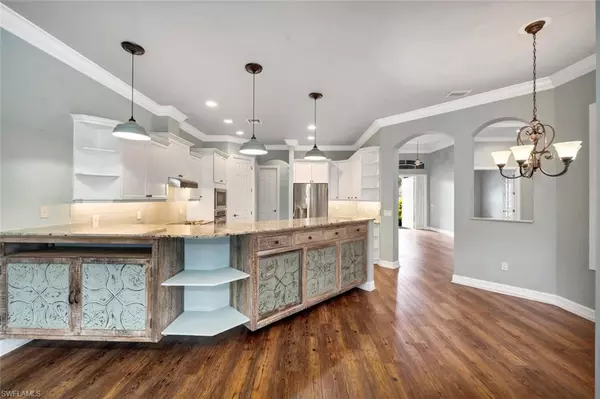$1,312,500
$1,385,000
5.2%For more information regarding the value of a property, please contact us for a free consultation.
4 Beds
3 Baths
2,926 SqFt
SOLD DATE : 08/08/2024
Key Details
Sold Price $1,312,500
Property Type Single Family Home
Sub Type Ranch,Single Family Residence
Listing Status Sold
Purchase Type For Sale
Square Footage 2,926 sqft
Price per Sqft $448
Subdivision Banyan Woods
MLS Listing ID 224028731
Sold Date 08/08/24
Bedrooms 4
Full Baths 3
HOA Fees $280/qua
HOA Y/N No
Originating Board Naples
Year Built 2005
Annual Tax Amount $6,402
Tax Year 2022
Lot Size 9,583 Sqft
Acres 0.22
Property Description
INCREDIBLE VALUE...NEW ROOF 2021, WHOLE HOUSE WATER FILTRATION SYSTEM, WHOLE HOUSE GENERATOR & HURRICANE SHUTTERS. Artfully crafted landscaping and fencing for ultimate seclusion & appeal. Inside, the layout is thoughtfully designed. The OPEN Kitchen has updated stainless appliances 2022, boasting custom shelving and pull-out drawers for better organization & storage. The granite countertops & WHITE Kitchen Cabinetry contribute to a contemporary & stylist aesthetic. Crown molding accentuates high ceilings and plantation shutters offer privacy and appeal. The Main bedroom suite is generously sized with BAY WINDOW overlooking pool and two walk-in closets, both w/custom shelving. Adjoining find an ample private bath with separate vanities & large soaking tub. Additionally, there are 3 guest bedrooms PLUS a dedicated office closed off by glass French doors. The outdoor space is a landscaped oasis surrounding a custom-designed pool with captivating waterfall feature, heavy braced screen cage & colorful accent lighting, imparting a luxurious touch to the property. EXCEPTIONALLY convenient to shopping centers, restaurants, & reputable schools, this home is a practical choice for buyers valuing accessibility to essential amenities including grocery shopping within walking distance. Pet friendly with Fenced off-leash area in community, basketball court, playground and fitness room. Live peacefully in the heart of Naples, with low fees and many full-time neighbors. A HOME IS SOMETHING YOU FEEL AND THIS HOME MUST BE SEEN TO BE TRULY APPRECIATED!!
Location
State FL
County Collier
Area Banyan Woods
Rooms
Bedroom Description Master BR Ground,Split Bedrooms
Dining Room Eat-in Kitchen, Formal
Kitchen Pantry
Ensuite Laundry Laundry in Residence, Laundry Tub
Interior
Interior Features Built-In Cabinets, Closet Cabinets, French Doors, Laundry Tub, Pantry, Pull Down Stairs, Smoke Detectors, Tray Ceiling(s), Volume Ceiling, Walk-In Closet(s), Window Coverings, Zero/Corner Door Sliders
Laundry Location Laundry in Residence,Laundry Tub
Heating Central Electric
Flooring Laminate, Wood
Equipment Auto Garage Door, Cooktop - Electric, Dishwasher, Disposal, Dryer, Generator, Instant Hot Faucet, Microwave, Refrigerator/Icemaker, Self Cleaning Oven, Smoke Detector, Washer, Water Treatment Owned
Furnishings Unfurnished
Fireplace No
Window Features Window Coverings
Appliance Electric Cooktop, Dishwasher, Disposal, Dryer, Instant Hot Faucet, Microwave, Refrigerator/Icemaker, Self Cleaning Oven, Washer, Water Treatment Owned
Heat Source Central Electric
Exterior
Exterior Feature Screened Lanai/Porch
Garage Driveway Paved, Attached
Garage Spaces 3.0
Pool Below Ground, Concrete, Screen Enclosure
Community Features Fitness Center, Sidewalks, Street Lights, Gated
Amenities Available Basketball Court, Community Room, Fitness Center, Play Area, Sidewalk, Streetlight
Waterfront No
Waterfront Description None
View Y/N Yes
View Landscaped Area
Roof Type Tile
Parking Type Driveway Paved, Attached
Total Parking Spaces 3
Garage Yes
Private Pool Yes
Building
Lot Description Regular
Building Description Concrete Block,Stucco, DSL/Cable Available
Story 1
Water Central, Heat Recovery Unit, Reverse Osmosis - Partial House
Architectural Style Ranch, Single Family
Level or Stories 1
Structure Type Concrete Block,Stucco
New Construction No
Schools
Elementary Schools Osceola
Middle Schools Pine Ridge
High Schools Barron Collier
Others
Pets Allowed Yes
Senior Community No
Tax ID 22730000620
Ownership Single Family
Security Features Smoke Detector(s),Gated Community
Read Less Info
Want to know what your home might be worth? Contact us for a FREE valuation!

Our team is ready to help you sell your home for the highest possible price ASAP

Bought with HOMEADVANTAGE

"My job is to find and attract mastery-based agents to the office, protect the culture, and make sure everyone is happy! "






