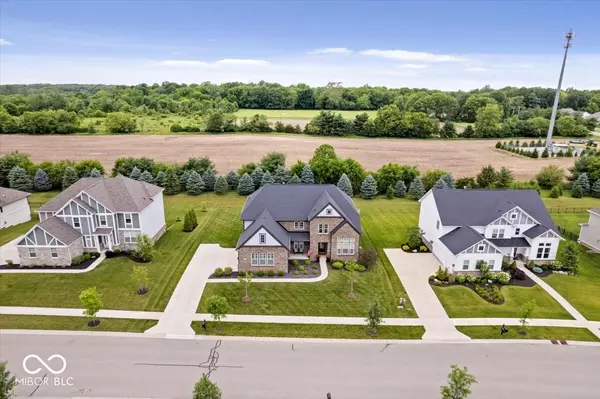$846,000
$850,000
0.5%For more information regarding the value of a property, please contact us for a free consultation.
4 Beds
5 Baths
4,863 SqFt
SOLD DATE : 08/05/2024
Key Details
Sold Price $846,000
Property Type Single Family Home
Sub Type Single Family Residence
Listing Status Sold
Purchase Type For Sale
Square Footage 4,863 sqft
Price per Sqft $173
Subdivision Bent Creek
MLS Listing ID 21984533
Sold Date 08/05/24
Bedrooms 4
Full Baths 4
Half Baths 1
HOA Fees $49
HOA Y/N Yes
Year Built 2019
Tax Year 2023
Lot Size 0.340 Acres
Acres 0.34
Property Description
Prepare to be enamoured by this well thought out "Winfield" floor plan by Drees. This American Traditional home sits on one of the best tree lined lots in Bent Creek, located in Westfield. This meticulously maintained residence features 4 bedrooms, 3 full baths, custom kitchen, covered patio, 3 car garage and over 4,500 sq ft of open space. This thoughtfully designed and spacious floor plan will meet your daily living and entertaining needs. Upon entering the foyer, the office is off to the right then you enter into the naturally well lit expansive kitchen which flows into the great room, marrying comfort and functionality. The gourmet kitchen is a chef's dream and boasts a large granite island, built in ss appliances, gas cooktop and double ovens. Just off the kitchen is the butler's pantry that leads into the oversized pantry with multiple built in shelves. The great room welcomes cozy evenings around the stone fireplace. A bonus room sits just past the Great Room and can be used for various purposes. Enjoy tranquil mornings and evenings on the covered patio by the outdoor fireplace. Ascending up to the second floor you will find the Primary Bedroom that flows into the primary on-suite bathroom which includes dual vanities, and oversized glass walk-in shower. The 3 additional spare bedrooms provide ample space and large walk-in closets. The bright and sunny laundry room has a great amount of space and even has a laundry sink. The basement features the 4th full bathroom and is perfect for providing adequate space when guests are in town as well as meeting any storage needs. Do not miss your chance to live in a prime location just minutes away from shopping, restaurants and top rated public schools. Come and experience luxury living today in this one of a kind home!
Location
State IN
County Hamilton
Rooms
Basement Egress Window(s), Finished, Full
Interior
Interior Features Raised Ceiling(s), Tray Ceiling(s), Center Island, Entrance Foyer, Hardwood Floors, Hi-Speed Internet Availbl, Pantry, Walk-in Closet(s)
Heating Forced Air, Gas
Cooling Central Electric
Fireplaces Number 2
Fireplaces Type Family Room, Gas Log, Gas Starter
Equipment Smoke Alarm, Sump Pump w/Backup
Fireplace Y
Appliance Gas Cooktop, Dishwasher, Disposal, Gas Water Heater, Microwave, Oven, Double Oven, Range Hood, Refrigerator
Exterior
Garage Spaces 3.0
Utilities Available Gas, Sewer Connected, Water Connected
Building
Story Two
Foundation Concrete Perimeter, Full
Water Municipal/City
Architectural Style Craftsman, TraditonalAmerican
Structure Type Brick,Cement Siding
New Construction false
Schools
School District Westfield-Washington Schools
Others
HOA Fee Include Insurance,Maintenance,ParkPlayground,Management
Ownership Mandatory Fee
Read Less Info
Want to know what your home might be worth? Contact us for a FREE valuation!

Our team is ready to help you sell your home for the highest possible price ASAP

© 2024 Listings courtesy of MIBOR as distributed by MLS GRID. All Rights Reserved.

"My job is to find and attract mastery-based agents to the office, protect the culture, and make sure everyone is happy! "






