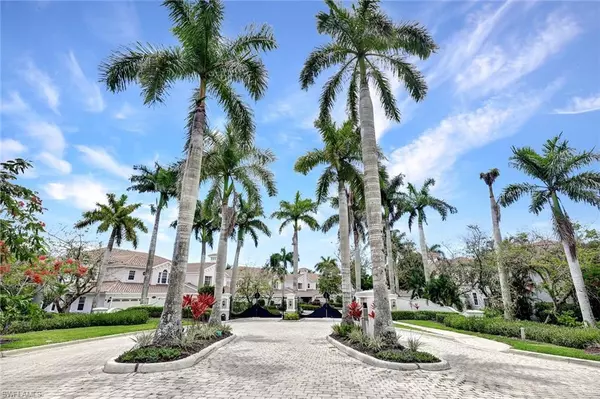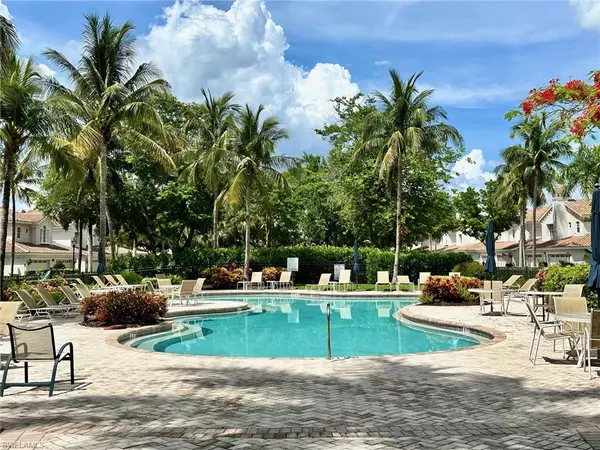$750,000
$785,000
4.5%For more information regarding the value of a property, please contact us for a free consultation.
3 Beds
3 Baths
3,010 SqFt
SOLD DATE : 09/03/2024
Key Details
Sold Price $750,000
Property Type Condo
Sub Type Low Rise (1-3)
Listing Status Sold
Purchase Type For Sale
Square Footage 3,010 sqft
Price per Sqft $249
Subdivision Cascada
MLS Listing ID 224046018
Sold Date 09/03/24
Bedrooms 3
Full Baths 3
Condo Fees $2,145/qua
HOA Y/N No
Originating Board Naples
Year Built 2006
Annual Tax Amount $8,874
Tax Year 2023
Property Description
Fantastic 3 Bedroom Plus Den In Fiddler's Creek's Village of Cascada. This Gated Community Offers Its Own Pool & Is Just Steps Away From Your Door. This Property Is Located On The Second Floor & Has 3010 Square Feet Under Air & 3816 Total Square Feet Including The Lanai & Attached 2 Car Garage.
Each Of The 3 Bedrooms Are Suited With A Full Bathroom, Comfortable Den, Living Room, Family Room & Upgraded Kitchen.
Many Upgrades Have Been Recently Completed Including, New Flooring, Countertops, Backsplash, Plantation Shutters, Crown Molding, Paint, Refurbished Kitchen Cabinetry & Is Being Sold Turnkey. This Property Comes Elevator Ready If You Desire To Have One.
Fiddler's Creek Has Amazing Amenities At The Club & Spa Including, A Resort Style Pool With Waterfall & Slides, Spa, Lap Lanes, Pool Side Waitstaff Service Including Options For Beverage And Food Service, 24 Hour Security Patrol, Recently Upgraded Fitness Center, Spa, Pickleball Courts, Har-Tru Tennis Courts, Onsite Restaurants Caxambas & Casual Dining At The Gator Grille.
Additional Membership Options At Fiddler's Creek Include,
The Creek Course At Fiddler's Creek-Golf
The Tarpon Club-Marco Island Beach Access
Tarpon Club Marina-Yacht & Boat Storage.
Fiddler's Creek Has Amazing Location As It Is 7 Miles To Marco Island, 10 Miles To 5th Avenue South & 13 Miles To I75.
Location
State FL
County Collier
Area Fiddler'S Creek
Rooms
Bedroom Description Split Bedrooms,Two Master Suites
Dining Room Dining - Living, Eat-in Kitchen
Kitchen Walk-In Pantry
Ensuite Laundry Laundry in Residence, Laundry Tub
Interior
Interior Features Fire Sprinkler, Laundry Tub, Smoke Detectors, Walk-In Closet(s), Window Coverings
Laundry Location Laundry in Residence,Laundry Tub
Heating Central Electric
Flooring Carpet, Tile, Vinyl
Equipment Auto Garage Door, Dishwasher, Disposal, Dryer, Microwave, Range, Refrigerator/Freezer, Refrigerator/Icemaker, Self Cleaning Oven, Smoke Detector, Washer
Furnishings Turnkey
Fireplace No
Window Features Window Coverings
Appliance Dishwasher, Disposal, Dryer, Microwave, Range, Refrigerator/Freezer, Refrigerator/Icemaker, Self Cleaning Oven, Washer
Heat Source Central Electric
Exterior
Exterior Feature Screened Lanai/Porch
Garage Deeded, Driveway Paved, Paved, Attached
Garage Spaces 2.0
Pool Community
Community Features Clubhouse, Pool, Fitness Center, Golf, Putting Green, Restaurant, Sidewalks, Street Lights, Tennis Court(s), Gated
Amenities Available Beach Club Available, Bike And Jog Path, Bocce Court, Business Center, Clubhouse, Pool, Community Room, Spa/Hot Tub, Fitness Center, Full Service Spa, Golf Course, Internet Access, Pickleball, Private Membership, Putting Green, Restaurant, Sauna, Sidewalk, Streetlight, Tennis Court(s), Underground Utility
Waterfront No
Waterfront Description None
View Y/N Yes
View Landscaped Area
Roof Type Tile
Parking Type Deeded, Driveway Paved, Paved, Attached
Total Parking Spaces 2
Garage Yes
Private Pool No
Building
Lot Description Zero Lot Line
Building Description Concrete Block,Stucco, DSL/Cable Available
Story 1
Water Central
Architectural Style Low Rise (1-3)
Level or Stories 1
Structure Type Concrete Block,Stucco
New Construction No
Schools
Elementary Schools Manatee Elementary School
Middle Schools Manatee Middle School
High Schools Lely High School
Others
Pets Allowed Limits
Senior Community No
Pet Size 40
Tax ID 25600102545
Ownership Condo
Security Features Smoke Detector(s),Gated Community,Fire Sprinkler System
Num of Pet 2
Read Less Info
Want to know what your home might be worth? Contact us for a FREE valuation!

Our team is ready to help you sell your home for the highest possible price ASAP

Bought with Premiere Plus Realty Company

"My job is to find and attract mastery-based agents to the office, protect the culture, and make sure everyone is happy! "






