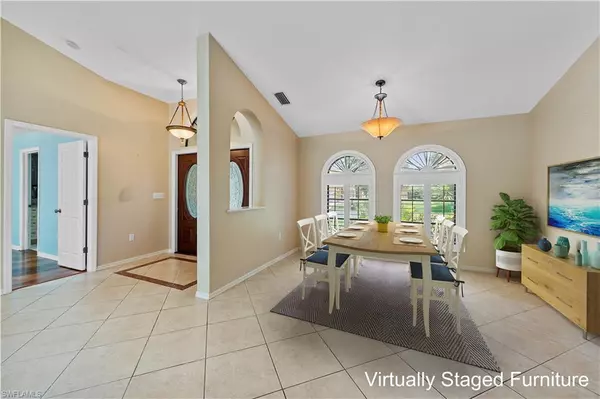$495,000
$495,000
For more information regarding the value of a property, please contact us for a free consultation.
3 Beds
2 Baths
1,985 SqFt
SOLD DATE : 08/29/2024
Key Details
Sold Price $495,000
Property Type Single Family Home
Sub Type Ranch,Single Family Residence
Listing Status Sold
Purchase Type For Sale
Square Footage 1,985 sqft
Price per Sqft $249
Subdivision Highland Pines Estates
MLS Listing ID 224061052
Sold Date 08/29/24
Bedrooms 3
Full Baths 2
HOA Fees $58/ann
HOA Y/N Yes
Originating Board Bonita Springs
Year Built 1991
Annual Tax Amount $3,057
Tax Year 2023
Lot Size 0.331 Acres
Acres 0.331
Property Description
Discover the hidden gem of Highland Pines Estate! This vibrant GATED community in CENTRAL FORT MYERS places you close to everything—shopping, schools, and all the conveniences you desire. As you enter the community, the majestic trees line your path, leading you to a secluded haven at the rear of this gated oasis on an expansive corner lot.
Surrounded by a tropical paradise of mature trees and lush gardens, this home is a masterpiece of comfort and style. Designed with care, it boasts a spacious layout including 3 bedrooms, 2 bathrooms, and multiple living areas for effortless entertaining.
Presented at an unbeatable price, this inviting home offers an incredible opportunity for you to personalize and make it uniquely yours. Whether you envision modern updates, classic touches, or an eclectic vibe, this property provides the perfect canvas to create your dream living space.
Step out your sliding doors to your private pool and covered lanai—a perfect setting for gatherings and relaxation, Direct access to a pool bath offers added convenience. A new pool pump was just installed for you in July 2024. Back inside. enjoy soaring vaulted ceilings, elegant plantation shutters, and an open and bright floor plan with “Sun Tunnels” (like skylights, only better) to create an airy, inviting atmosphere.
This home ensures both luxury and practicality with its updated AC, roof installed in November 2020, large walk-in closets with built-in storage, and thoughtful amenities such as a new irrigation system and extra storage in the garage. A propane tank gives you the ability to have your desired GAS stove, a prized commodity for the aspiring chef. Feel the extra security with hurricane fabric screens, a generator in the garage (staying with an acceptable offer), and knowing you're on the same reliable power grid as the hospital, all adding to your peace of mind.
Well taken care of but priced low, this inviting home is ready for you to make it your own. Don't miss your chance to experience the warmth and charm—it's more than just a place to live, it's a lifestyle waiting to be embraced! **SOME PHOTOS INCLUDE VIRTUAL KITCHEN RENOVATIONS AND VIRTUAL STAGING**
Location
State FL
County Lee
Area Highland Pines Estates
Zoning RPD
Rooms
Bedroom Description First Floor Bedroom,Master BR Ground,Split Bedrooms
Dining Room Breakfast Bar, Breakfast Room, Dining - Living, Formal
Kitchen Gas Available, Island, Pantry
Interior
Interior Features Cathedral Ceiling(s), Closet Cabinets, Coffered Ceiling(s), Foyer, French Doors, Laundry Tub, Pantry, Vaulted Ceiling(s), Walk-In Closet(s), Window Coverings
Heating Central Electric
Flooring Laminate, Tile
Equipment Auto Garage Door, Cooktop - Gas, Dishwasher, Disposal, Dryer, Generator, Microwave, Refrigerator/Freezer, Washer
Furnishings Unfurnished
Fireplace No
Window Features Window Coverings
Appliance Gas Cooktop, Dishwasher, Disposal, Dryer, Microwave, Refrigerator/Freezer, Washer
Heat Source Central Electric
Exterior
Exterior Feature Screened Lanai/Porch
Garage Driveway Paved, Attached
Garage Spaces 2.0
Pool Below Ground, Concrete, Equipment Stays, Pool Bath, Screen Enclosure
Community Features Park, Gated
Amenities Available Barbecue, Park, Play Area, Underground Utility
Waterfront No
Waterfront Description None
View Y/N Yes
View Landscaped Area
Roof Type Shingle
Porch Patio
Total Parking Spaces 2
Garage Yes
Private Pool Yes
Building
Lot Description Corner Lot
Building Description Concrete Block,Stucco, DSL/Cable Available
Story 1
Sewer Septic Tank
Water Assessment Paid, Central, Dual Water
Architectural Style Ranch, Single Family
Level or Stories 1
Structure Type Concrete Block,Stucco
New Construction No
Others
Pets Allowed Limits
Senior Community No
Tax ID 18-45-25-08-00000.0300
Ownership Single Family
Security Features Gated Community
Num of Pet 3
Read Less Info
Want to know what your home might be worth? Contact us for a FREE valuation!

Our team is ready to help you sell your home for the highest possible price ASAP

Bought with Call It Closed Intl Realty

"My job is to find and attract mastery-based agents to the office, protect the culture, and make sure everyone is happy! "






