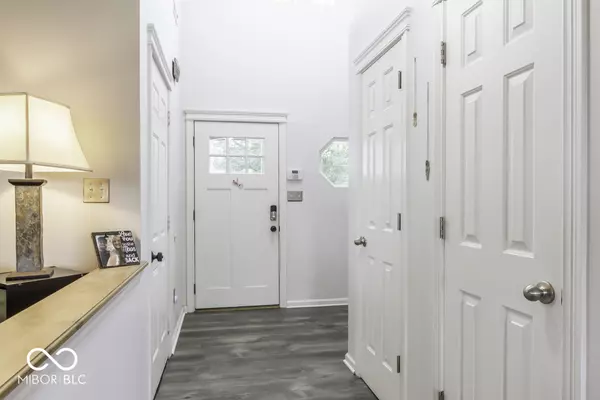$261,000
$261,000
For more information regarding the value of a property, please contact us for a free consultation.
3 Beds
3 Baths
1,588 SqFt
SOLD DATE : 09/27/2024
Key Details
Sold Price $261,000
Property Type Single Family Home
Sub Type Single Family Residence
Listing Status Sold
Purchase Type For Sale
Square Footage 1,588 sqft
Price per Sqft $164
Subdivision Spring Lake
MLS Listing ID 21990661
Sold Date 09/27/24
Bedrooms 3
Full Baths 2
Half Baths 1
HOA Fees $30/ann
HOA Y/N Yes
Year Built 1998
Tax Year 2023
Lot Size 10,890 Sqft
Acres 0.25
Property Description
This fantastic 3 bedroom, 2.5 bath home is now available in the desirable Spring Lake subdivision! Step into the 2-story entry with plenty of natural light. Newer flooring leads from the entryway into the updated kitchen featuring 2-tone cabinets, stainless steel appliances including a double convection oven, granite countertops and a beautiful tile backsplash. The kitchen is open to the large living room with gas log fireplace. Upstairs you'll find 3 bedrooms with a walk-in closet in the primary bedroom. Enjoy a large lot with a full fence in the rear and access/views of the beautiful neighborhood pond (non-motorized boats are allowed!). The 2-car garage has a large bump-out ready for ALL your storage needs. Close to interstates, shopping and many restaurants. Don't delay...seller is offering up to $5,000 toward buyer's closing costs for a flooring allowance with an acceptable offer. Schedule your showing today!
Location
State IN
County Marion
Rooms
Kitchen Kitchen Updated
Interior
Interior Features Attic Access, Built In Book Shelves, Entrance Foyer, Paddle Fan, Eat-in Kitchen, Pantry, Programmable Thermostat, Walk-in Closet(s), Windows Vinyl, Wood Work Painted
Heating Forced Air, Gas
Cooling Central Electric
Fireplaces Number 1
Fireplaces Type Gas Log, Living Room
Fireplace Y
Appliance Dishwasher, Disposal, MicroHood, Double Oven, Convection Oven, Refrigerator, Tankless Water Heater, Water Softener Owned
Exterior
Garage Spaces 2.0
Utilities Available Electricity Connected, Gas
Waterfront true
View Y/N true
View Pond
Building
Story Two
Foundation Slab
Water Municipal/City
Architectural Style TraditonalAmerican
Structure Type Vinyl With Brick
New Construction false
Schools
Elementary Schools Thompson Crossing Elementary Sch
Middle Schools Franklin Central Junior High
High Schools Franklin Central High School
School District Franklin Township Com Sch Corp
Others
HOA Fee Include Association Home Owners,Entrance Common,Maintenance,Management
Ownership Mandatory Fee
Read Less Info
Want to know what your home might be worth? Contact us for a FREE valuation!

Our team is ready to help you sell your home for the highest possible price ASAP

© 2024 Listings courtesy of MIBOR as distributed by MLS GRID. All Rights Reserved.

"My job is to find and attract mastery-based agents to the office, protect the culture, and make sure everyone is happy! "






