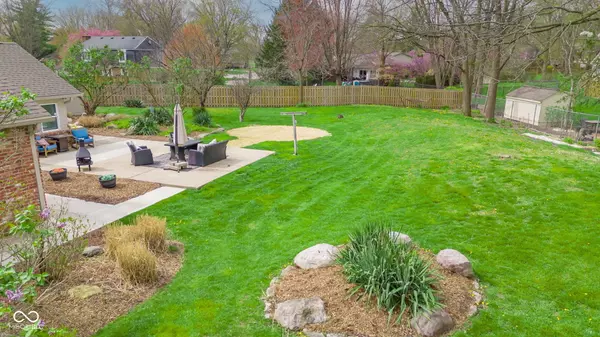$484,000
$494,900
2.2%For more information regarding the value of a property, please contact us for a free consultation.
4 Beds
4 Baths
2,304 SqFt
SOLD DATE : 10/01/2024
Key Details
Sold Price $484,000
Property Type Single Family Home
Sub Type Single Family Residence
Listing Status Sold
Purchase Type For Sale
Square Footage 2,304 sqft
Price per Sqft $210
Subdivision Brookshire Village
MLS Listing ID 21981781
Sold Date 10/01/24
Bedrooms 4
Full Baths 3
Half Baths 1
HOA Fees $19/ann
HOA Y/N Yes
Year Built 1985
Tax Year 2023
Lot Size 0.420 Acres
Acres 0.42
Property Description
Home inspection completed 5/15 by Aardvark ready for a buyer!! Welcome to Brookshire Village! An established neighborhood awaits for you here at this meticulously updated and maintained 4 bedroom, 3.5 bathroom homestead. Starting with the exterior, being one of the largest lots in Brookshire is Village, you will not be disappointed in the amount of yard or patio space in your backyard. Stunning curb appeal with a perfect mixture of brick and vinyl siding exterior, a newer roof, and plenty of fresh landscaping. Entering the front door, the towering entry way ceilings welcome you right in as you'll immediately notice the brand new luxury vinyl plank flooring as well as new carpet in the bedrooms. A well thought out floorplan sweeps you right into the vaulted ceilings in the living room which features a gas log fireplace. A state of the art kitchen boasting granite countertops, a massive island, and stainless appliances awaits home cooked meals to be served at your connected dining area that is the ideal layout for entertaining. The main level also houses your Owner's Suite that is complimented with a large cedar walk in closet and an en suite bathroom which includes a double vanity, soaker tub, and tile shower! Don't forget about an additional half bath for guests, large laundry room, attached garage, and an incredible four seasons room with vaulted ceilings on the main level also. The upper level of the home does not disappoint with three more bedrooms, each with their own walk in closets. One upstairs bedroom has its own en suite bathroom, and the other two are Jack and Jill style with a bathroom. The list of amenities at this incredible home can go on and on, it simply awaits the chance to serve its new owner. Conventional, FHA, and VA financing accepted!
Location
State IN
County Hamilton
Rooms
Main Level Bedrooms 1
Interior
Interior Features Breakfast Bar
Heating Other
Cooling Central Electric
Fireplace Y
Appliance Other
Exterior
Garage Spaces 2.0
Waterfront false
View Y/N false
Building
Story Two
Foundation Other
Water Municipal/City
Architectural Style Other
Structure Type Vinyl With Brick
New Construction false
Schools
School District Carmel Clay Schools
Others
Ownership Other/See Remarks
Read Less Info
Want to know what your home might be worth? Contact us for a FREE valuation!

Our team is ready to help you sell your home for the highest possible price ASAP

© 2024 Listings courtesy of MIBOR as distributed by MLS GRID. All Rights Reserved.

"My job is to find and attract mastery-based agents to the office, protect the culture, and make sure everyone is happy! "






