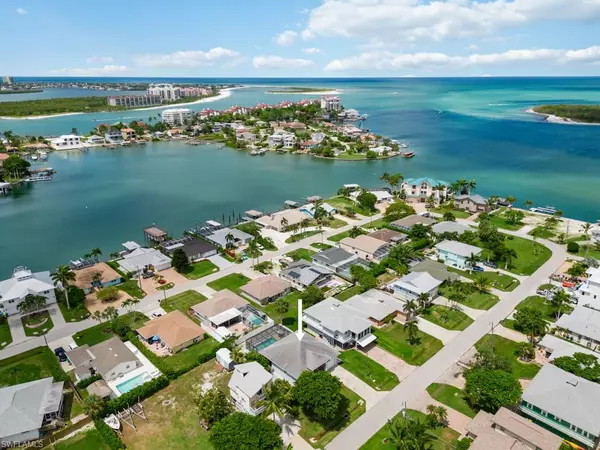$1,000,000
$1,199,000
16.6%For more information regarding the value of a property, please contact us for a free consultation.
3 Beds
2 Baths
1,512 SqFt
SOLD DATE : 10/03/2024
Key Details
Sold Price $1,000,000
Property Type Single Family Home
Sub Type Single Family Residence
Listing Status Sold
Purchase Type For Sale
Square Footage 1,512 sqft
Price per Sqft $661
Subdivision Isles Of Capri
MLS Listing ID 224054829
Sold Date 10/03/24
Bedrooms 3
Full Baths 2
Originating Board Naples
Year Built 2016
Annual Tax Amount $1,667
Tax Year 2023
Lot Size 6,098 Sqft
Acres 0.14
Property Description
Explore the tropical lifestyle that awaits on the Isles of Capri with this expansive 3-bedroom, 2-bath house featuring a great room floor plan, a 24x13 swimming pool with privacy landscaping, brick paver deck, and a screened lanai area. The open kitchen boasts two-tone custom cabinets, granite countertops, and an oversized island with seating for four. Enjoy tray ceilings, tile flooring throughout, impact-resistant windows and sliders, a paver driveway, a welcoming front entry, and a single-car garage with epoxy flooring. This move-in-ready home is just a short golf cart ride from local dining, entertainment, and the relaxed island life. It's only 10 minutes to Marco Island and 20 minutes to Historic 5th Avenue in Naples.
Location
State FL
County Collier
Area Na09 - South Naples Area
Rooms
Dining Room Eat-in Kitchen, Formal
Ensuite Laundry Inside
Interior
Interior Features Great Room, Pantry, Tray Ceiling(s), Volume Ceiling, Walk-In Closet(s)
Laundry Location Inside
Heating Central Electric
Cooling Central Electric
Flooring Tile
Window Features Arched,Double Hung,Impact Resistant,Sliding,Impact Resistant Windows,Shutters - Manual,Window Coverings
Appliance Electric Cooktop, Dishwasher, Dryer, Microwave, Range, Refrigerator/Freezer, Refrigerator/Icemaker, Washer
Laundry Inside
Exterior
Garage Spaces 1.0
Fence Fenced
Pool In Ground, Concrete, Screen Enclosure
Community Features None, Boating
Utilities Available Cable Available
Waterfront No
Waterfront Description None
View Y/N Yes
View Pool/Club
Roof Type Shingle
Porch Screened Lanai/Porch
Parking Type Attached
Garage Yes
Private Pool Yes
Building
Lot Description Regular
Story 1
Sewer Septic Tank
Water Central
Level or Stories 1 Story/Ranch
Structure Type Concrete Block,Stucco
New Construction No
Others
HOA Fee Include None
Tax ID 52394080001
Ownership Single Family
Acceptable Financing Buyer Finance/Cash
Listing Terms Buyer Finance/Cash
Read Less Info
Want to know what your home might be worth? Contact us for a FREE valuation!

Our team is ready to help you sell your home for the highest possible price ASAP
Bought with Re/Max Affinity Plus

"My job is to find and attract mastery-based agents to the office, protect the culture, and make sure everyone is happy! "






