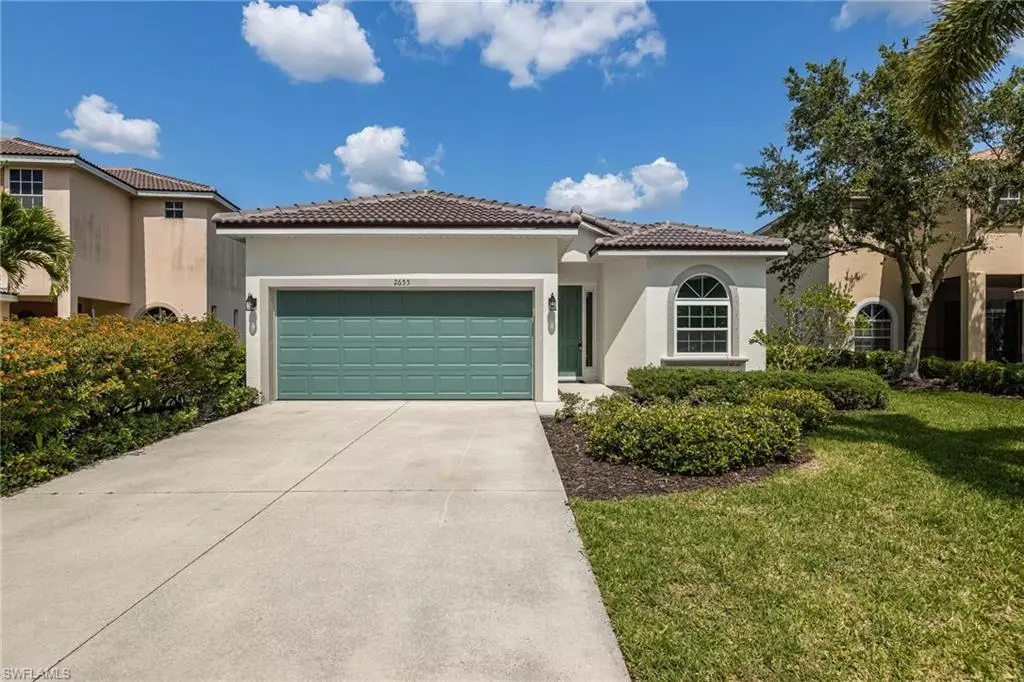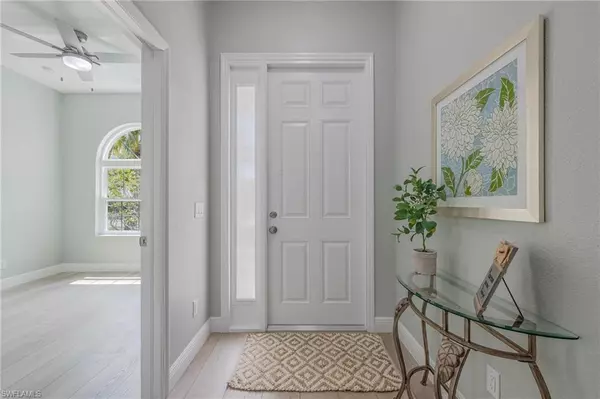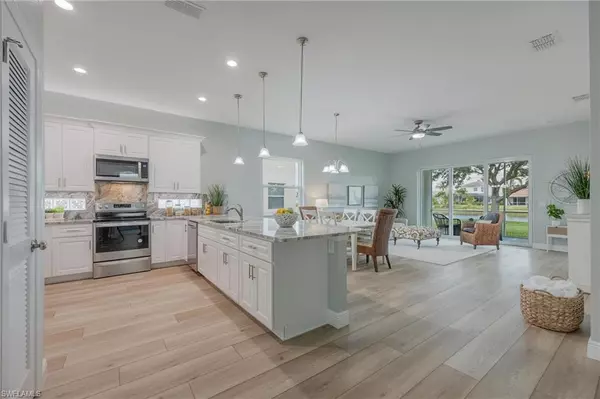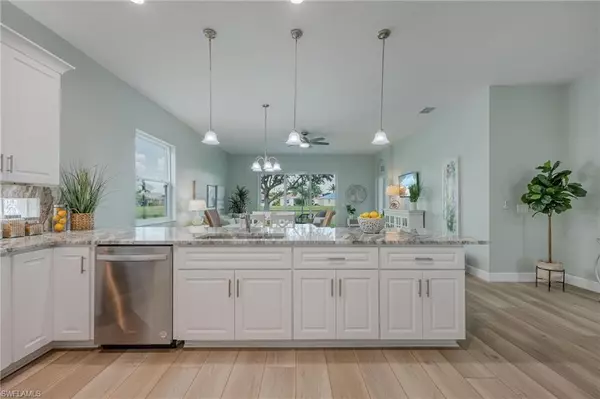$400,000
$420,000
4.8%For more information regarding the value of a property, please contact us for a free consultation.
3 Beds
3 Baths
1,627 SqFt
SOLD DATE : 11/13/2024
Key Details
Sold Price $400,000
Property Type Single Family Home
Sub Type Single Family Residence
Listing Status Sold
Purchase Type For Sale
Square Footage 1,627 sqft
Price per Sqft $245
Subdivision Coral Lakes
MLS Listing ID 224041826
Sold Date 11/13/24
Style Florida
Bedrooms 3
Full Baths 2
Half Baths 1
HOA Fees $284/qua
HOA Y/N Yes
Originating Board Florida Gulf Coast
Year Built 2006
Annual Tax Amount $4,369
Tax Year 2023
Lot Size 7,840 Sqft
Acres 0.18
Property Description
A Stunning Florida style home – 1 story, close to 1700 sf * Waterview! Gated Community of Coral Lakes in NE Cape Coral. View this 3 Bedrm*2.5 Bath*2 car garage ~ Open Floor Plan home to see that EVERYTHING has been renovated & restyled! Owner made very selective choices w/ comfort, safety, style, quality, Coastal Décor & Lifestyle in mind for the most selective next home owner. Better than new! Enjoy the re-designed Kitchen featuring 42” white cabinets w/Soft close hinges, Corner lazy-susans, Crown molding, Upper & lower Lighting, recessed LED lights, new SS appliances, w/ gorgeous high level “Ocean Beige Granite” counters that extend to backsplash. The Granite continues into the 3 bathrooms. Extra wide, high quality LVP plank floor throughout the home - no transitions & 5 1/4” baseboards. Bathrooms tiled to ceilings, double vanities, new toilets, custom vanities! Exterior AND Interior painted –sea salt/neutral palette. ALL NEW: light fixtures/fans, outlets & switches, plumbing fixtures, appliances, laundry cabinets, lanai screening, garage painted. PLUS: NEW 50 year tiled roof * NEW Hurricane Impact windows and doors – incl. 3 panel slider! NEW HVAC w/ NEW Ducts! Main living areas and bedrooms were Re-drywalled to remove the 90’s ledges. The water view is amazing and backyard has plenty of room for a pool. The Community is lovely w/ sidewalk bordered streets, underground utilities, Gated, Renovated clubhouse, pool, hot tub, kiddie wading pool, exercise room, community room, playground, sand volleyball, soccer, ball fields, basketball. Sidewalks & trails overlook the several lakes with fountains. And you have ez access to shopping, publix, local hospitals. No CDD! (Low Taxes), No Flood Insurance required! So much to share – ask for attached upgrade “Details” flyer.
Location
State FL
County Lee
Area Cc32 - Cape Coral Unit 84-88
Zoning R-1BW
Direction From Del Prado Blvd N go past Kismet Pkwy 0.5 miles and turn left into Coral Lakes. Continue straight on Coral Lakes Blvd, see community center/pool on right past traffic circle. Turn right onto Blue Cypress Lake, see 2655 on right.
Rooms
Primary Bedroom Level Master BR Ground
Master Bedroom Master BR Ground
Dining Room Breakfast Bar, Dining - Living
Kitchen Kitchen Island, Pantry
Interior
Interior Features Split Bedrooms, Guest Bath, Wired for Data, Entrance Foyer, Pantry, Volume Ceiling
Heating Central Electric
Cooling Ceiling Fan(s), Central Electric
Flooring Laminate
Window Features Impact Resistant,Sliding,Impact Resistant Windows,Shutters - Manual
Appliance Electric Cooktop, Dishwasher, Disposal, Dryer, Microwave, Refrigerator/Freezer, Self Cleaning Oven, Washer
Laundry Inside
Exterior
Exterior Feature Room for Pool
Garage Spaces 2.0
Community Features BBQ - Picnic, Billiards, Bocce Court, Clubhouse, Pool, Community Room, Community Spa/Hot tub, Fitness Center, Library, Playground, Street Lights, Tennis Court(s), Volleyball, Gated
Utilities Available Underground Utilities, Cable Available
Waterfront Description Lake Front
View Y/N Yes
View Lake, Landscaped Area, Water
Roof Type Tile
Porch Screened Lanai/Porch, Patio
Garage Yes
Private Pool No
Building
Lot Description Regular
Faces From Del Prado Blvd N go past Kismet Pkwy 0.5 miles and turn left into Coral Lakes. Continue straight on Coral Lakes Blvd, see community center/pool on right past traffic circle. Turn right onto Blue Cypress Lake, see 2655 on right.
Story 1
Sewer Assessment Paid, Central
Water Assessment Paid, Central
Architectural Style Florida
Level or Stories 1 Story/Ranch
Structure Type Concrete Block,Stucco
New Construction No
Others
HOA Fee Include Internet,Maintenance Grounds,Legal/Accounting,Manager,Pest Control Exterior,Rec Facilities,Reserve,Security,Street Lights,Street Maintenance,Trash
Tax ID 30-43-24-C1-00655.1470
Ownership Single Family
Security Features Smoke Detector(s),Smoke Detectors
Acceptable Financing Buyer Finance/Cash, FHA, VA Loan
Listing Terms Buyer Finance/Cash, FHA, VA Loan
Read Less Info
Want to know what your home might be worth? Contact us for a FREE valuation!

Our team is ready to help you sell your home for the highest possible price ASAP
Bought with Schooner Bay Realty, Inc.

"My job is to find and attract mastery-based agents to the office, protect the culture, and make sure everyone is happy! "






